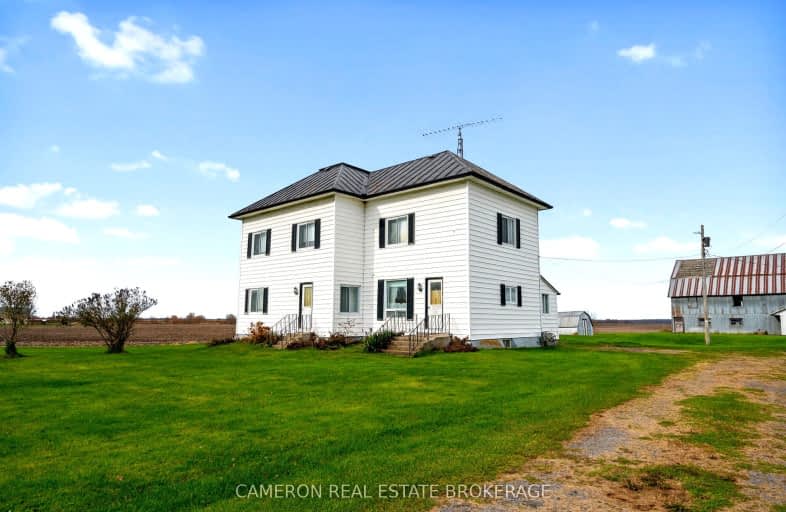Car-Dependent
- Almost all errands require a car.
Somewhat Bikeable
- Most errands require a car.

École élémentaire catholique La Source
Elementary: CatholicTagwi Intermediate School
Elementary: PublicÉcole élémentaire L'Académie de la Seigneurie
Elementary: PublicRoxmore Public School
Elementary: PublicÉcole intermédiaire catholique - Pavillon Casselman
Elementary: CatholicÉcole élémentaire catholique de Casselman - Pav. St-Paul/Ste-Euphémie
Elementary: CatholicÉcole secondaire L'Académie de la Seigneurie
Secondary: PublicCentre d'éduc./form. de l'Est ontarien
Secondary: CatholicCentre d'éducation et de formation de
Secondary: PublicSt Francis Xavier Catholic High School
Secondary: CatholicTagwi Secondary School
Secondary: PublicÉcole secondaire catholique de Casselman
Secondary: Catholic-
Moose Creek Ball Diamond
1.39km -
Country Living Dog Resort
1183 St Albert Rd, St-Albert ON 8.67km -
Parc Richelieu
Casselman ON 9.07km
-
Scotiabank
29 Richer Cercle, Casselman ON K0A 1M0 8.69km -
Banque Nationale du Canada
90 Lafleche Blvd, Casselman ON K0A 1M0 8.78km -
Scotiabank
3290 Main St, Toronto ON K0C 1C0 10.07km


