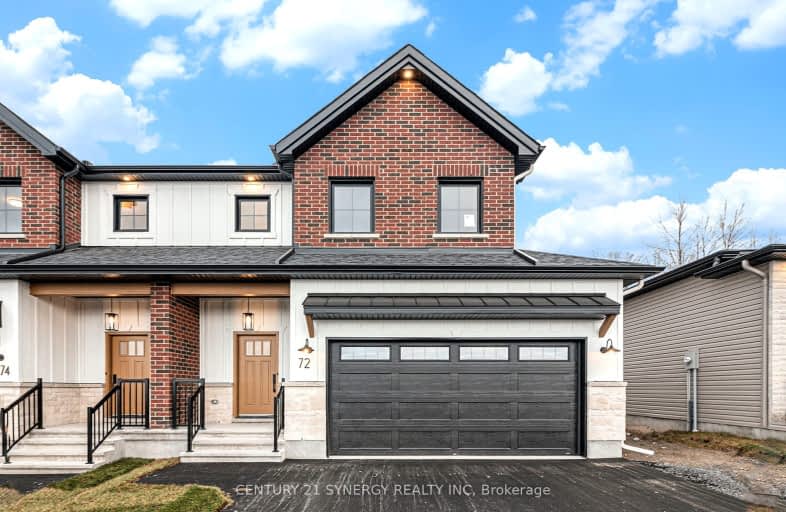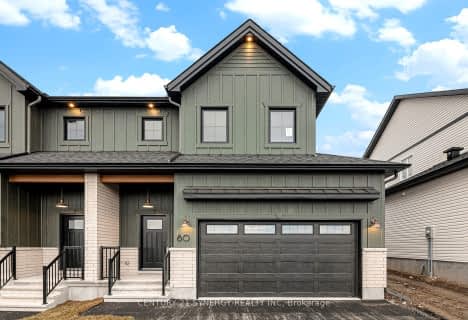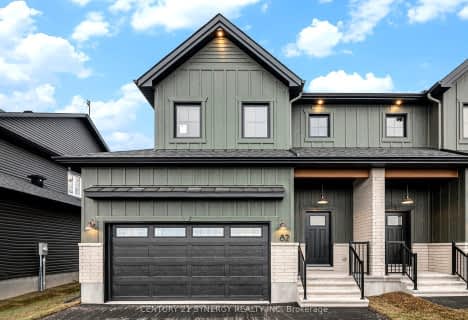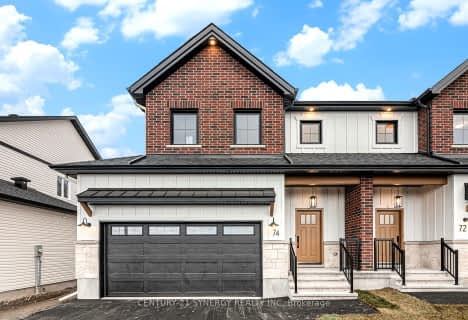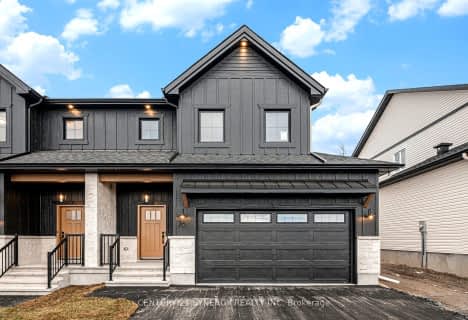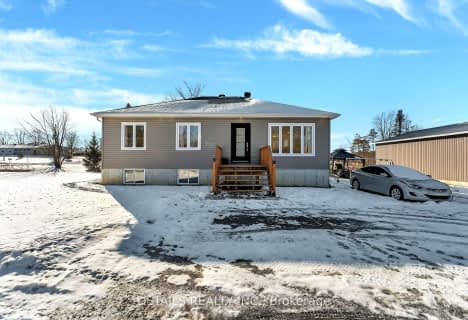Car-Dependent
- Almost all errands require a car.
Somewhat Bikeable
- Most errands require a car.

École élémentaire catholique La Source
Elementary: CatholicMaxville Public School
Elementary: PublicTagwi Intermediate School
Elementary: PublicÉcole élémentaire L'Académie de la Seigneurie
Elementary: PublicRoxmore Public School
Elementary: PublicÉcole élémentaire catholique de Casselman - Pav. St-Paul/Ste-Euphémie
Elementary: CatholicÉcole secondaire L'Académie de la Seigneurie
Secondary: PublicCentre d'éduc./form. de l'Est ontarien
Secondary: CatholicCentre d'éducation et de formation de
Secondary: PublicSt Francis Xavier Catholic High School
Secondary: CatholicTagwi Secondary School
Secondary: PublicÉcole secondaire catholique de Casselman
Secondary: Catholic-
Moose Creek Ball Diamond
0.91km -
Country Living Dog Resort
1183 St Albert Rd, St-Albert ON 10.06km -
Maxville Fair Grounds
35 Fair St, Maxville ON K0C 1T0 10.72km
-
Scotiabank
3290 Main St, Toronto ON K0C 1C0 8.72km -
Scotiabank
25 Main St, Avonmore ON K0C 1C0 8.99km -
Scotiabank
4 Mechanic St E (Maxville Main St), Maxville ON K0C 1T0 10.27km
- 2 bath
- 3 bed
69 St Polycarp Street, North Stormont, Ontario • K0C 1W0 • 710 - Moose Creek
- 3 bath
- 3 bed
89 VILLENEUVE Street, North Stormont, Ontario • K0C 1W0 • 712 - North Stormont (Roxborough) Twp
- 3 bath
- 3 bed
87 VILLENEUVE Street, North Stormont, Ontario • K0C 1W0 • 712 - North Stormont (Roxborough) Twp
- — bath
- — bed
16767 8th Road, North Stormont, Ontario • K0C 1W0 • 712 - North Stormont (Roxborough) Twp
