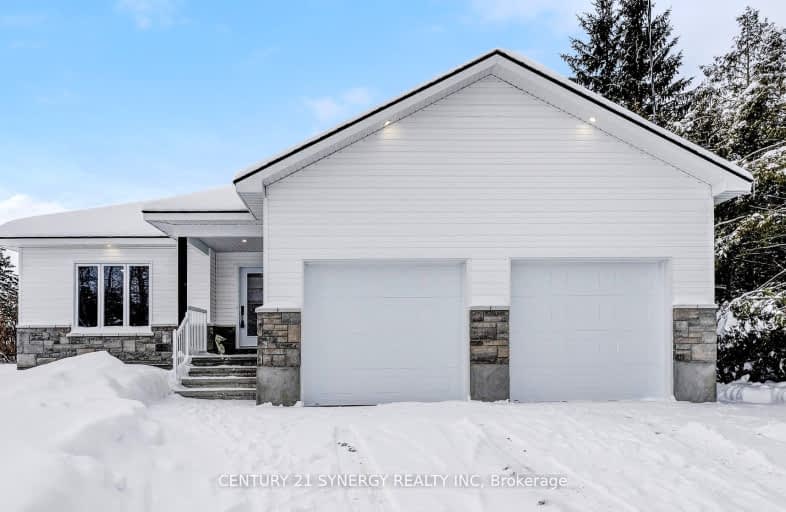Car-Dependent
- Almost all errands require a car.
Somewhat Bikeable
- Most errands require a car.

École élémentaire catholique La Source
Elementary: CatholicMaxville Public School
Elementary: PublicTagwi Intermediate School
Elementary: PublicSt Andrew's Separate School
Elementary: CatholicRoxmore Public School
Elementary: PublicÉcole élémentaire catholique Sainte-Lucie
Elementary: CatholicÉcole secondaire L'Académie de la Seigneurie
Secondary: PublicCentre d'éduc./form. de l'Est ontarien
Secondary: CatholicCentre d'éducation et de formation de
Secondary: PublicTagwi Secondary School
Secondary: PublicÉcole secondaire catholique de Casselman
Secondary: CatholicSt Joseph's Secondary School
Secondary: Catholic-
Moose Creek Ball Diamond
9.58km -
Maxville Fair Grounds
35 Fair St, Maxville ON K0C 1T0 12.57km -
CasstleMan Playscapes
11 Casselman St, Finch ON K0C 1K0 14.84km
-
Scotiabank
25 Main St, Avonmore ON K0C 1C0 4.93km -
Scotiabank
3290 Main St, Toronto ON K0C 1C0 4.98km -
Scotiabank
4 Mechanic St E (Maxville Main St), Maxville ON K0C 1T0 12.01km
- 3 bath
- 4 bed
3427 Delaney Street, North Stormont, Ontario • K0C 1V0 • 712 - North Stormont (Roxborough) Twp





