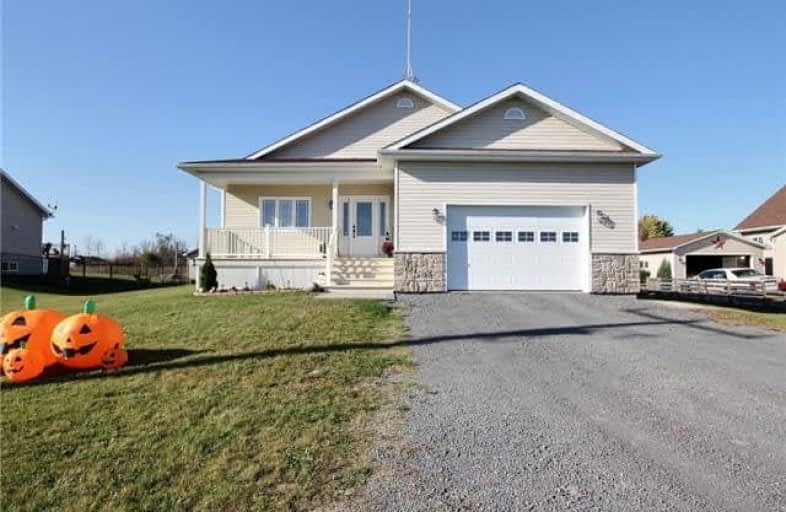Sold on Jun 03, 2018
Note: Property is not currently for sale or for rent.

-
Type: Detached
-
Style: Bungalow
-
Size: 1100 sqft
-
Lot Size: 101 x 150 Feet
-
Age: 0-5 years
-
Taxes: $2,630 per year
-
Days on Site: 223 Days
-
Added: Sep 07, 2019 (7 months on market)
-
Updated:
-
Last Checked: 3 months ago
-
MLS®#: X3963276
-
Listed By: Comfree commonsense network, brokerage
Beautiful Custom Built Bungalow With Fully Fenced Yard.?very Energy Efficient Home With Icf R40 Styrofoam/Concrete Foundation, R50 Ceiling And R30 Walls.?a Peaceful Country Setting Is The Backdrop To Relax And Enjoy Your Maintenance Free Pvc Deck On The Front And Back Of The House. Very Quiet Neighborhood With Local Traffic Only Is The Perfect Place For Children Or Walking The Dogs.?only 15 Minutes To All Amenities In The City Of Cornwall. 45
Property Details
Facts for 17017 Roxborough Gardens Road, North Stormont
Status
Days on Market: 223
Last Status: Sold
Sold Date: Jun 03, 2018
Closed Date: Jul 03, 2018
Expiry Date: Aug 22, 2018
Sold Price: $287,000
Unavailable Date: Jun 03, 2018
Input Date: Oct 23, 2017
Prior LSC: Extended (by changing the expiry date)
Property
Status: Sale
Property Type: Detached
Style: Bungalow
Size (sq ft): 1100
Age: 0-5
Area: North Stormont
Availability Date: Immed
Inside
Bedrooms: 3
Bathrooms: 2
Kitchens: 1
Rooms: 8
Den/Family Room: No
Air Conditioning: None
Fireplace: No
Laundry Level: Lower
Washrooms: 2
Building
Basement: Part Fin
Heat Type: Forced Air
Heat Source: Propane
Exterior: Vinyl Siding
Water Supply: Well
Special Designation: Unknown
Parking
Driveway: Lane
Garage Spaces: 2
Garage Type: Attached
Covered Parking Spaces: 6
Total Parking Spaces: 8
Fees
Tax Year: 2017
Tax Legal Description: Lt 29 Pl 246; S/T S108839 Township Of North Stormo
Taxes: $2,630
Land
Cross Street: South On Cr8/Right O
Municipality District: North Stormont
Fronting On: North
Pool: None
Sewer: Septic
Lot Depth: 150 Feet
Lot Frontage: 101 Feet
Rooms
Room details for 17017 Roxborough Gardens Road, North Stormont
| Type | Dimensions | Description |
|---|---|---|
| 2nd Br Main | 3.07 x 3.15 | |
| 3rd Br Main | 3.05 x 3.15 | |
| Dining Main | 4.78 x 3.07 | |
| Kitchen Main | 3.99 x 3.68 | |
| Living Main | 4.78 x 4.62 | |
| Master Main | 3.68 x 3.84 |
| XXXXXXXX | XXX XX, XXXX |
XXXX XXX XXXX |
$XXX,XXX |
| XXX XX, XXXX |
XXXXXX XXX XXXX |
$XXX,XXX | |
| XXXXXXXX | XXX XX, XXXX |
XXXXXXXX XXX XXXX |
|
| XXX XX, XXXX |
XXXXXX XXX XXXX |
$XXX,XXX |
| XXXXXXXX XXXX | XXX XX, XXXX | $287,000 XXX XXXX |
| XXXXXXXX XXXXXX | XXX XX, XXXX | $299,900 XXX XXXX |
| XXXXXXXX XXXXXXXX | XXX XX, XXXX | XXX XXXX |
| XXXXXXXX XXXXXX | XXX XX, XXXX | $307,000 XXX XXXX |

École élémentaire catholique La Source
Elementary: CatholicMaxville Public School
Elementary: PublicTagwi Intermediate School
Elementary: PublicSt Andrew's Separate School
Elementary: CatholicRoxmore Public School
Elementary: PublicÉcole élémentaire catholique Sainte-Lucie
Elementary: CatholicÉcole secondaire L'Académie de la Seigneurie
Secondary: PublicCentre d'éduc./form. de l'Est ontarien
Secondary: CatholicCentre d'éducation et de formation de
Secondary: PublicTagwi Secondary School
Secondary: PublicÉcole secondaire catholique de Casselman
Secondary: CatholicSt Joseph's Secondary School
Secondary: Catholic

