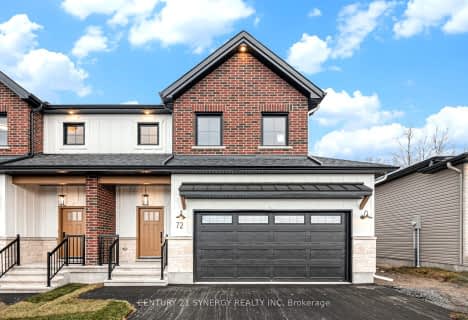
École élémentaire catholique La Source
Elementary: CatholicMaxville Public School
Elementary: PublicTagwi Intermediate School
Elementary: PublicÉcole élémentaire L'Académie de la Seigneurie
Elementary: PublicRoxmore Public School
Elementary: PublicÉcole élémentaire catholique de Casselman - Pav. St-Paul/Ste-Euphémie
Elementary: CatholicÉcole secondaire L'Académie de la Seigneurie
Secondary: PublicCentre d'éduc./form. de l'Est ontarien
Secondary: CatholicCentre d'éducation et de formation de
Secondary: PublicÉcole secondaire catholique de Plantagenet
Secondary: CatholicTagwi Secondary School
Secondary: PublicÉcole secondaire catholique de Casselman
Secondary: Catholic- 3 bath
- 3 bed
72 VILLENEUVE Street, North Stormont, Ontario • K0C 1W0 • 712 - North Stormont (Roxborough) Twp
- 3 bath
- 3 bed
89 VILLENEUVE Street, North Stormont, Ontario • K0C 1W0 • 712 - North Stormont (Roxborough) Twp
- 3 bath
- 3 bed
87 VILLENEUVE Street, North Stormont, Ontario • K0C 1W0 • 712 - North Stormont (Roxborough) Twp
- — bath
- — bed
16767 8th Road, North Stormont, Ontario • K0C 1W0 • 712 - North Stormont (Roxborough) Twp




