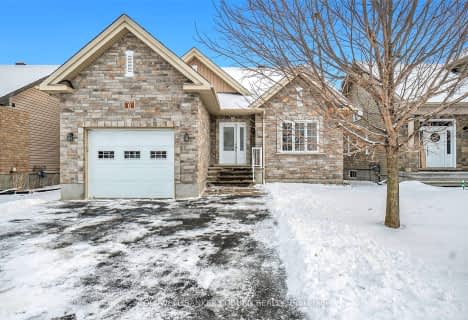
École élémentaire catholique Saint-Albert
Elementary: CatholicNorth Stormont Public School
Elementary: PublicÉcole élémentaire catholique Notre-Dame-du-Rosaire
Elementary: CatholicÉcole élémentaire L'Académie de la Seigneurie
Elementary: PublicCambridge Public School
Elementary: PublicÉcole intermédiaire catholique - Pavillon Casselman
Elementary: CatholicÉcole secondaire L'Académie de la Seigneurie
Secondary: PublicCentre d'éduc./form. de l'Est ontarien
Secondary: CatholicCentre d'éducation et de formation de
Secondary: PublicNorth Dundas District High School
Secondary: PublicÉcole secondaire catholique Embrun
Secondary: CatholicÉcole secondaire catholique de Casselman
Secondary: Catholic- 2 bath
- 3 bed
- 2000 sqft
6 Provost Street, North Stormont, Ontario • K0A 1R0 • 711 - North Stormont (Finch) Twp
- 3 bath
- 3 bed
12-14 Queen Street, North Stormont, Ontario • K0A 1R0 • 711 - North Stormont (Finch) Twp


