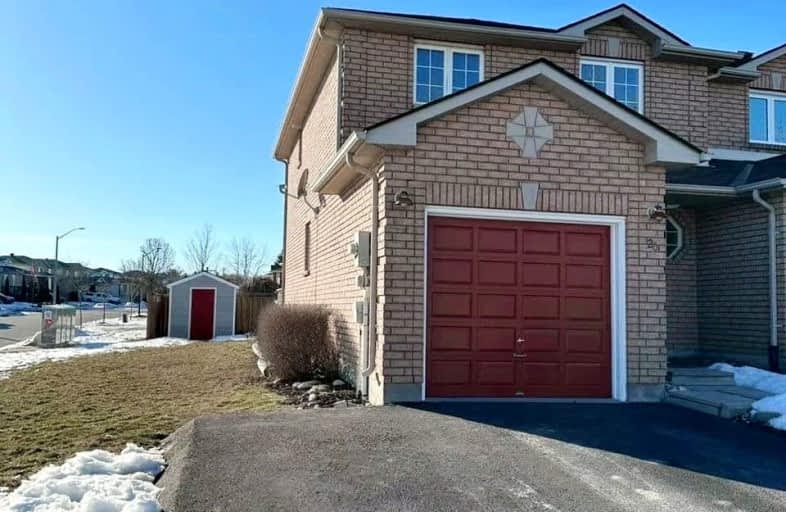Car-Dependent
- Almost all errands require a car.
20
/100
Some Transit
- Most errands require a car.
38
/100
Somewhat Bikeable
- Most errands require a car.
33
/100

École élémentaire Roméo Dallaire
Elementary: Public
1.32 km
St Nicholas School
Elementary: Catholic
1.88 km
St Bernadette Elementary School
Elementary: Catholic
0.65 km
Ardagh Bluffs Public School
Elementary: Public
1.85 km
W C Little Elementary School
Elementary: Public
1.31 km
Holly Meadows Elementary School
Elementary: Public
0.54 km
École secondaire Roméo Dallaire
Secondary: Public
1.46 km
ÉSC Nouvelle-Alliance
Secondary: Catholic
6.38 km
Simcoe Alternative Secondary School
Secondary: Public
5.39 km
St Joan of Arc High School
Secondary: Catholic
1.57 km
Bear Creek Secondary School
Secondary: Public
1.24 km
Innisdale Secondary School
Secondary: Public
3.87 km
-
Marsellus Park
2 Marsellus Dr, Barrie ON L4N 0Y4 0.04km -
Bear Creek Park
25 Bear Creek Dr (at Holly Meadow Rd.), Barrie ON 1.19km -
Redfern Park
ON 1.15km
-
BMO Bank of Montreal
555 Essa Rd, Barrie ON L4N 6A9 0.83km -
RBC Royal Bank
Mapleview Dr (Mapleview and Bryne), Barrie ON 2.32km -
TD Canada Trust Branch and ATM
60 Mapleview Dr W, Barrie ON L4N 9H6 2.48km









