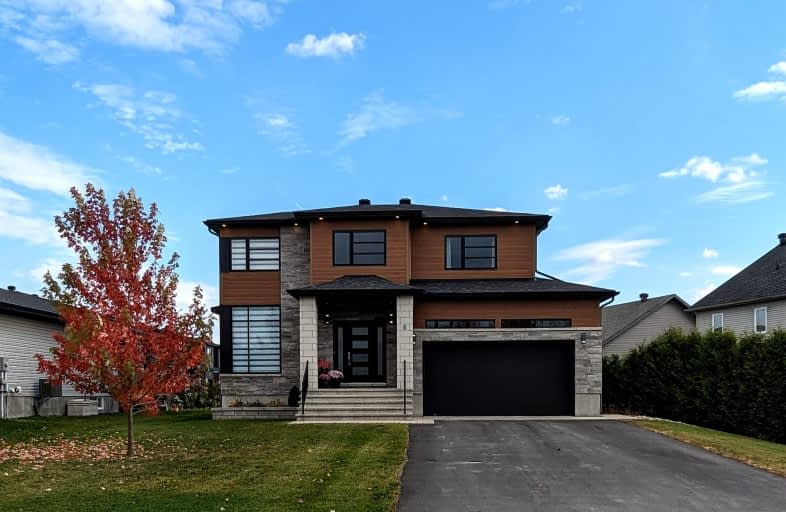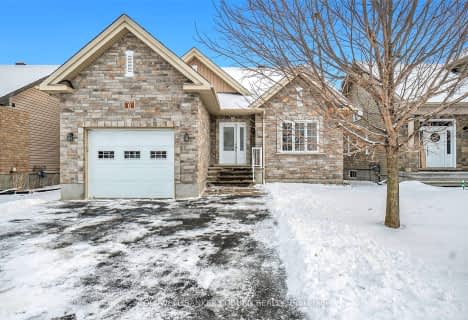Car-Dependent
- Almost all errands require a car.
Somewhat Bikeable
- Most errands require a car.

École élémentaire catholique Saint-Albert
Elementary: CatholicNorth Stormont Public School
Elementary: PublicÉcole élémentaire catholique Notre-Dame-du-Rosaire
Elementary: CatholicÉcole élémentaire L'Académie de la Seigneurie
Elementary: PublicCambridge Public School
Elementary: PublicÉcole intermédiaire catholique - Pavillon Casselman
Elementary: CatholicÉcole secondaire L'Académie de la Seigneurie
Secondary: PublicCentre d'éduc./form. de l'Est ontarien
Secondary: CatholicCentre d'éducation et de formation de
Secondary: PublicNorth Dundas District High School
Secondary: PublicÉcole secondaire catholique Embrun
Secondary: CatholicÉcole secondaire catholique de Casselman
Secondary: Catholic-
Brasserie Tuque de Broue Brewery Inc.
189 rue Bay, Embrun, ON K0A 12.73km -
Brian's Bar & Grill
2 Racine Street, Casselman, ON K0A 1M0 11.17km -
Homestead Pub
968A Notre Dame Street, Embrun, ON K0A 1W0 11.24km
-
Starbucks
625 Main Street, Casselman, ON K0A 1M0 10.66km -
McDonald's
11 Richer Circle, Casselman, ON K0A 1M0 11.02km -
Tim Horton's
2 Rue Racine, Casselman, ON K0A 1M0 11.13km
-
9Round Fitness
2010 Trim Rd. Millennium Plaza, Unit 7 & 8, Millennium Plaza, Orleans, ON K4A 0G4 36.08km -
Anytime Fitness
2272 Tenth Line, Ottawa, ON K4A 3W6 36.16km -
Fit4Less
4270 Innes Road South Orleans, Ottawa, ON K4A 5E6 37.25km
-
Shoppers Drug Mart
703 Notre Dame Rue, Embrun, ON K0A 1W1 12.84km -
Seaway Valley Pharmacy
507 Main Street, Winchester, ON K0C 2K0 21.08km -
Shoppers Drug Mart
2301 10th Line Road, Orleans, ON K4A 3W6 36.03km
-
Waikato
Crysler, ON K0A 0.29km -
KFC
625 Rue Principale, Casselman, ON K0A 1M0 10.65km -
Au P'tit Castor
1066 Notre Dame St, Embrun, ON K0A 1W0 10.75km
-
SmartCentres Orleans
3900 Innes Road, Orleans, ON K1C 1T1 37.8km -
St. Lawrence Centre
6100 St Lawrence Ctr 39km -
Place d'Orléans
110 Place D'orleans Drive, Orleans, ON K1C 2L9 40.14km
-
Fromagerie St-Albert
150 St Paul Street, St-Albert, ON K0A 3C0 4.52km -
Daniel's NoFrills
726 Principale Street, Casselman, ON K0A 1M0 11.63km -
Russell Foodland
148 Craig Street, Russell, ON K4R 1A1 17.43km
-
Dial a Bottle
Ottawa, ON K1B 4K4 39.27km -
The Beer Store
2018 Ogilvie Road, Gloucester, ON K1J 7N9 42.31km -
LCBO
1130 Blair Road, Gloucester, ON K1J 1K8 42.49km
-
Co-Op
753 Notre Dame Street, Embrun, ON K0A 1W1 12.53km -
Ultramar
715 Limoges Road, Limoges, ON K0A 2M0 12.8km -
MacEwen Petroleum
104 St-Guillaume Road, Vars, ON K0A 19.23km
-
Landmark Cinemas
3752 Innes Road, Orleans, ON K1W 0C8 37.96km -
Cinéstarz Orléans
250 Centrum Boulevard, Orleans, ON K1E 3J1 39.93km -
Cine-Parc
1779 Boulevard Maloney E, Gatineau, QC J8R 1B4 44.29km
-
Ottawa Public Library: Cumberland Branch
1599 Tenth Line Rd, Orleans, ON K1E 3E8 38.22km -
Ottawa Public Library
1705 Orleans Boulevard, Orleans, ON K1C 4W2 38.83km -
Greenboro District Library
363 Lorry Greenberg Drive, Ottawa, ON K1T 3P8 40.57km
-
Winchester District Memorial Hospital
566 Louise Street, Winchester, ON K0C 2K0 21.3km -
Massena Hospital
1 Hospital Dr 37.18km -
Saint Marie Clinic
2010 Trim Road, Ottawa, ON K4A 0G4 36.05km
- 2 bath
- 3 bed
- 2000 sqft
6 Provost Street, North Stormont, Ontario • K0A 1R0 • 711 - North Stormont (Finch) Twp
- 3 bath
- 3 bed
12-14 Queen Street, North Stormont, Ontario • K0A 1R0 • 711 - North Stormont (Finch) Twp
- 2 bath
- 3 bed
39 Brisson Street, North Stormont, Ontario • K0A 1R0 • 711 - North Stormont (Finch) Twp
- 3 bath
- 3 bed
7 Bridge Street, North Stormont, Ontario • K0A 1R0 • 711 - North Stormont (Finch) Twp
- 3 bath
- 3 bed
8 Champagne Extension Street, North Stormont, Ontario • K0A 1R0 • 711 - North Stormont (Finch) Twp
- 3 bath
- 5 bed
- 2000 sqft
45 Richer Street North, North Stormont, Ontario • K0A 1R0 • 711 - North Stormont (Finch) Twp








