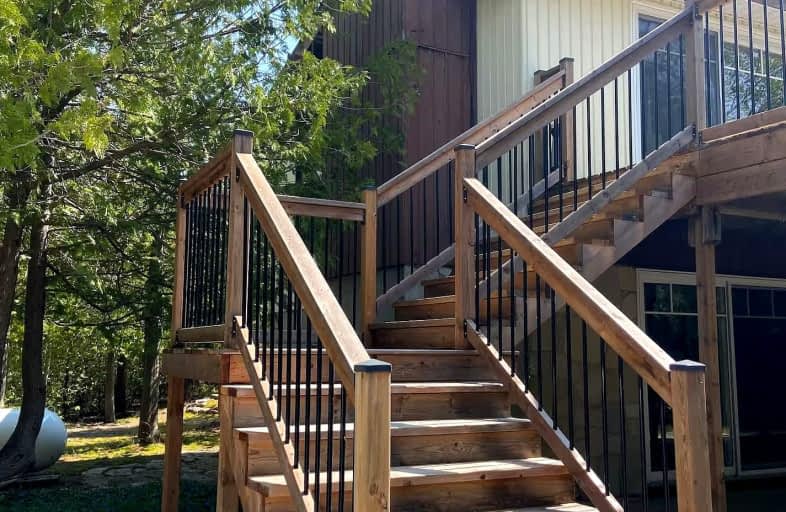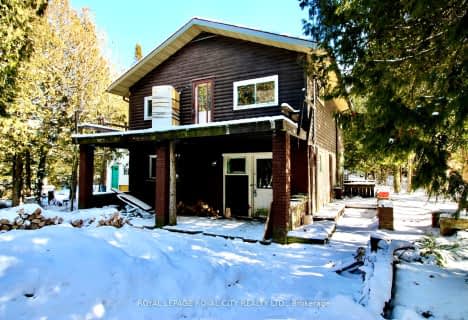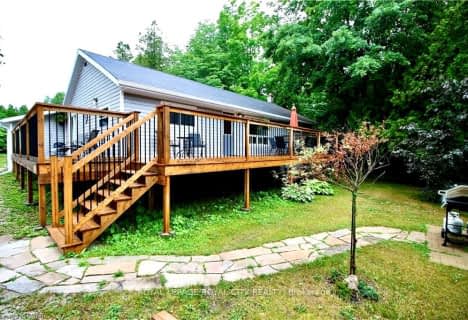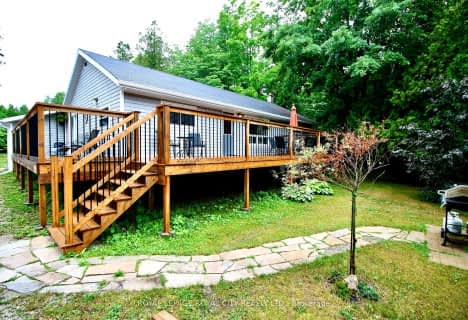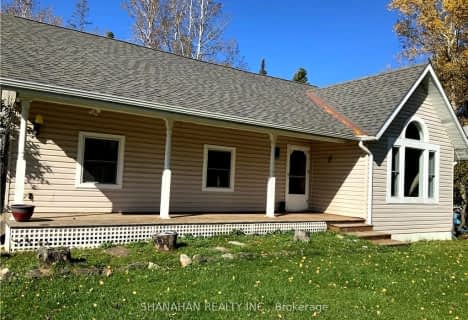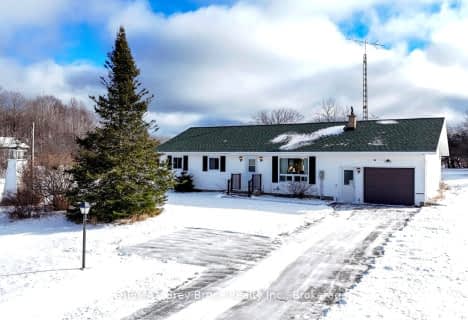Car-Dependent
- Almost all errands require a car.

St Joseph Catholic School
Elementary: CatholicSt Edmunds Public School
Elementary: PublicAssiginack Public School
Elementary: PublicBruce Peninsula District School
Elementary: PublicCentral Manitoulin Public School
Elementary: PublicPeninsula Shores District School
Elementary: PublicBruce Peninsula District School
Secondary: PublicPeninsula Shores District School
Secondary: PublicManitoulin Secondary School
Secondary: PublicSaugeen District Secondary School
Secondary: PublicSt Mary's High School
Secondary: CatholicOwen Sound District Secondary School
Secondary: Public-
Fathom Five National Marine Park
32 Bay St, Tobermory ON N0H 2R0 0.93km -
Parks Canada
47 China Cove Rd, Tobermory ON N0H 2R0 2.58km -
Flowerpot Island
Miller Lake ON N0H 2R0 5.06km
- — bath
- — bed
- — sqft
7213 6 Highway, Northern Bruce Peninsula, Ontario • N0H 2R0 • Northern Bruce Peninsula
- 2 bath
- 3 bed
20 CAPE HURD Road South, Northern Bruce Peninsula, Ontario • N0H 2R0 • Northern Bruce Peninsula
- 2 bath
- 3 bed
- 1100 sqft
26 Maple Golf Crescent, Northern Bruce Peninsula, Ontario • N0H 2R0 • Northern Bruce Peninsula
- 1 bath
- 4 bed
48 Harpur Drive, Northern Bruce Peninsula, Ontario • N0H 2R0 • Northern Bruce Peninsula
- 2 bath
- 3 bed
25 Maple Golf Crescent, Northern Bruce Peninsula, Ontario • N0H 2R0 • Northern Bruce Peninsula
- — bath
- — bed
7221 Highway 6 Road, Northern Bruce Peninsula, Ontario • N0H 2T0 • Northern Bruce Peninsula
