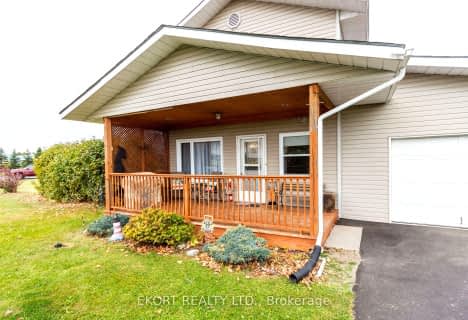Sold on Aug 03, 2021
Note: Property is not currently for sale or for rent.

-
Type: Detached
-
Style: Bungalow-Raised
-
Lot Size: 150.34 x 315.11
-
Age: 6-15 years
-
Taxes: $4,098 per year
-
Days on Site: 10 Days
-
Added: Jul 10, 2023 (1 week on market)
-
Updated:
-
Last Checked: 1 day ago
-
MLS®#: X6554888
-
Listed By: Royal lepage proalliance realty, brokerage
This stunning 3+2 bedroom, 2 bathroom, Colorado style Bungalow is situated on 1 acre lot and features a fully fenced in back yard, and an oversized two-tier deck with lower level which boasts a hot tub and landscaping. The main level of this beautiful home stuns with an open concept living space, a modern kitchen with granite counter tops, wine cooler, dual wall oven, vaulted ceilings in the living room, and 9 foot ceilings throughout. In additional the main floor has 3 bedrooms, a 4pc bathroom with granite counter top and the Master bedroom features a walk in closet, 3pc bathroom with tiled shower, granite counter top and a walk out to upper deck. The large foyer upon entrance of the home features a separate entry to the insulated 2 car garage with epoxy floors, and a separate entry to the backyard and the lower level deck and hot tub. This beautiful home has large windows in both main floor and lower level which allows lots of natural light. The lower level is fully finished with an
Property Details
Facts for 115 Bate Road, Northumberland
Status
Days on Market: 10
Last Status: Sold
Sold Date: Aug 03, 2021
Closed Date: Oct 27, 2021
Expiry Date: Oct 31, 2021
Sold Price: $850,000
Unavailable Date: Aug 03, 2021
Input Date: Jul 24, 2021
Prior LSC: Sold
Property
Status: Sale
Property Type: Detached
Style: Bungalow-Raised
Age: 6-15
Availability Date: OTHER
Assessment Amount: $326,000
Assessment Year: 2016
Inside
Bedrooms: 3
Bedrooms Plus: 2
Bathrooms: 2
Kitchens: 1
Rooms: 8
Air Conditioning: Central Air
Washrooms: 2
Building
Basement: Finished
Basement 2: Full
Exterior: Brick
Exterior: Vinyl Siding
Elevator: N
UFFI: No
Water Supply Type: Drilled Well
Parking
Covered Parking Spaces: 10
Total Parking Spaces: 12
Fees
Tax Year: 2021
Tax Legal Description: PT LT 18, CON 7 MURRAY DESIGNATED AS PT 3, 39R1034
Taxes: $4,098
Highlights
Feature: Fenced Yard
Land
Cross Street: Stockdale Road To Co
Parcel Number: 511850239
Sewer: Septic
Lot Depth: 315.11
Lot Frontage: 150.34
Acres: .50-1.99
Zoning: RESIDENTIAL
Rooms
Room details for 115 Bate Road, Northumberland
| Type | Dimensions | Description |
|---|---|---|
| Kitchen Main | 3.05 x 4.24 | |
| Living Main | 5.03 x 4.90 | |
| Dining Main | 3.15 x 4.24 | |
| Prim Bdrm Main | 3.76 x 4.29 | |
| Br Main | 3.58 x 3.07 | |
| Br Main | 3.07 x 3.07 | |
| Bathroom Main | 2.39 x 2.18 | Ensuite Bath |
| Br Lower | 3.66 x 4.01 | |
| Br Lower | 4.60 x 3.56 | |
| Rec Lower | 7.21 x 5.16 | |
| Laundry Lower | 5.08 x 4.09 |
| XXXXXXXX | XXX XX, XXXX |
XXXX XXX XXXX |
$XXX,XXX |
| XXX XX, XXXX |
XXXXXX XXX XXXX |
$XXX,XXX |
| XXXXXXXX XXXX | XXX XX, XXXX | $850,000 XXX XXXX |
| XXXXXXXX XXXXXX | XXX XX, XXXX | $789,900 XXX XXXX |

Smithfield Public School
Elementary: PublicSacred Heart Catholic School
Elementary: CatholicStockdale Public School
Elementary: PublicSpring Valley Public School
Elementary: PublicFrankford Public School
Elementary: PublicMurray Centennial Public School
Elementary: PublicÉcole secondaire publique Marc-Garneau
Secondary: PublicSt Paul Catholic Secondary School
Secondary: CatholicCampbellford District High School
Secondary: PublicTrenton High School
Secondary: PublicBayside Secondary School
Secondary: PublicEast Northumberland Secondary School
Secondary: Public- — bath
- — bed
- — sqft
214 Preston Hill Road, Quinte West, Ontario • K0K 3M0 • Quinte West

