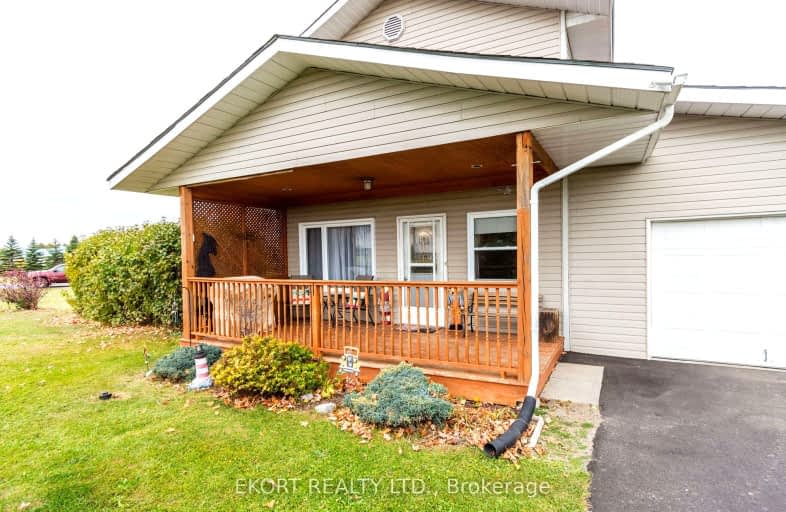Car-Dependent
- Almost all errands require a car.
0
/100
Somewhat Bikeable
- Almost all errands require a car.
19
/100

Smithfield Public School
Elementary: Public
14.30 km
Sacred Heart Catholic School
Elementary: Catholic
9.39 km
Stockdale Public School
Elementary: Public
6.39 km
Spring Valley Public School
Elementary: Public
14.52 km
Frankford Public School
Elementary: Public
8.94 km
Murray Centennial Public School
Elementary: Public
12.96 km
École secondaire publique Marc-Garneau
Secondary: Public
15.17 km
St Paul Catholic Secondary School
Secondary: Catholic
14.12 km
Campbellford District High School
Secondary: Public
14.46 km
Trenton High School
Secondary: Public
14.19 km
Bayside Secondary School
Secondary: Public
19.96 km
East Northumberland Secondary School
Secondary: Public
16.51 km
-
Island Park
Quinte West ON 8.6km -
Diamond Street Park
Quinte West ON K0K 2C0 9.14km -
Tourism Park
Quinte West ON 9.59km
-
BMO Bank of Montreal
2 Mill St (at Trent St N), Frankford ON K0K 2C0 9.13km -
HSBC ATM
34 S Trent St, Frankford ON K0K 2C0 9.19km -
CIBC Cash Dispenser
17277 Hwy 401 E, Brighton ON K0K 3M0 13.16km


