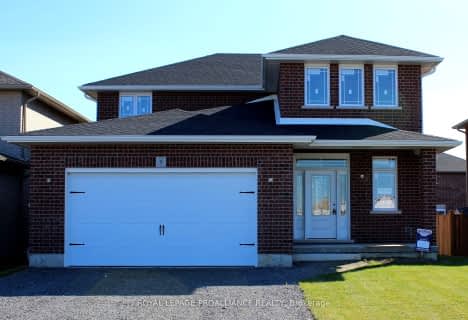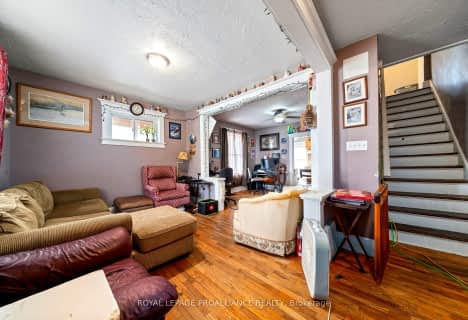
Trent River Public School
Elementary: Public
3.07 km
North Trenton Public School
Elementary: Public
2.60 km
St Paul Catholic Elementary School
Elementary: Catholic
0.82 km
St Peter Catholic School
Elementary: Catholic
2.05 km
Prince Charles Public School
Elementary: Public
1.45 km
Murray Centennial Public School
Elementary: Public
1.90 km
Sir James Whitney School for the Deaf
Secondary: Provincial
16.91 km
École secondaire publique Marc-Garneau
Secondary: Public
4.52 km
St Paul Catholic Secondary School
Secondary: Catholic
0.79 km
Trenton High School
Secondary: Public
1.20 km
Bayside Secondary School
Secondary: Public
10.48 km
East Northumberland Secondary School
Secondary: Public
11.72 km




