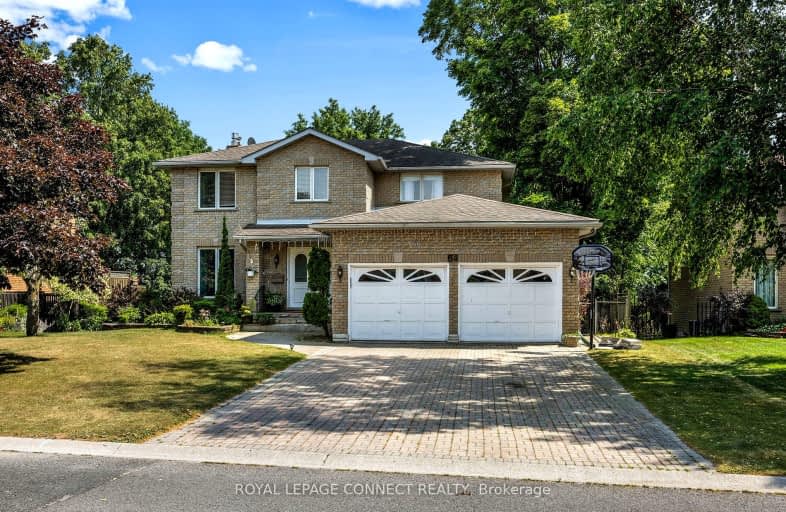Car-Dependent
- Most errands require a car.
32
/100
Somewhat Bikeable
- Almost all errands require a car.
20
/100

Trent River Public School
Elementary: Public
2.58 km
North Trenton Public School
Elementary: Public
2.43 km
St Paul Catholic Elementary School
Elementary: Catholic
0.84 km
St Peter Catholic School
Elementary: Catholic
1.50 km
Prince Charles Public School
Elementary: Public
0.83 km
Murray Centennial Public School
Elementary: Public
2.30 km
Sir James Whitney School for the Deaf
Secondary: Provincial
16.29 km
École secondaire publique Marc-Garneau
Secondary: Public
3.94 km
St Paul Catholic Secondary School
Secondary: Catholic
0.86 km
Trenton High School
Secondary: Public
0.91 km
Bayside Secondary School
Secondary: Public
9.86 km
East Northumberland Secondary School
Secondary: Public
12.34 km
-
Kinsmen Dog Park
Dufferin St, Quinte West ON 0.69km -
Bayshore Park
Quinte West ON 1.63km -
Fraser Park
Trenton ON 1.73km
-
HSBC ATM
17538A Hwy 2, Trenton ON K8V 0A7 0.89km -
TD Bank Financial Group
470 Second Dughill Rd, Trenton ON K8V 5P4 1.48km -
RBC Royal Bank
112 Dundas St W, Trenton ON K8V 3P3 1.58km



