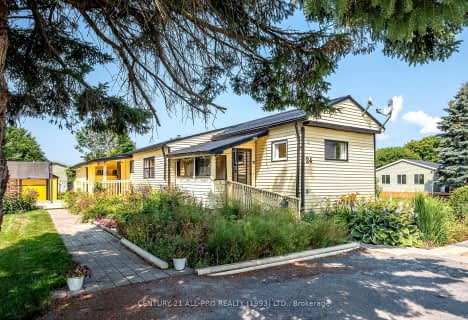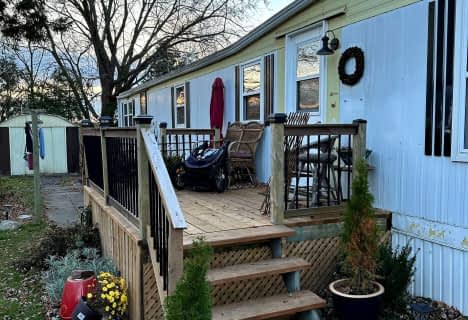
Dale Road Senior School
Elementary: PublicCamborne Public School
Elementary: PublicBurnham School
Elementary: PublicNotre Dame Catholic Elementary School
Elementary: CatholicBeatrice Strong Public School
Elementary: PublicTerry Fox Public School
Elementary: PublicÉSC Monseigneur-Jamot
Secondary: CatholicPort Hope High School
Secondary: PublicKenner Collegiate and Vocational Institute
Secondary: PublicHoly Cross Catholic Secondary School
Secondary: CatholicSt. Mary Catholic Secondary School
Secondary: CatholicCobourg Collegiate Institute
Secondary: Public- 1 bath
- 3 bed
- 1100 sqft
24 Hillview Drive, Hamilton Township, Ontario • K9A 0X1 • Hamilton Township
- 1 bath
- 2 bed
- 700 sqft
22 Valleyview Drive, Hamilton Township, Ontario • K9A 0X1 • Hamilton Township


