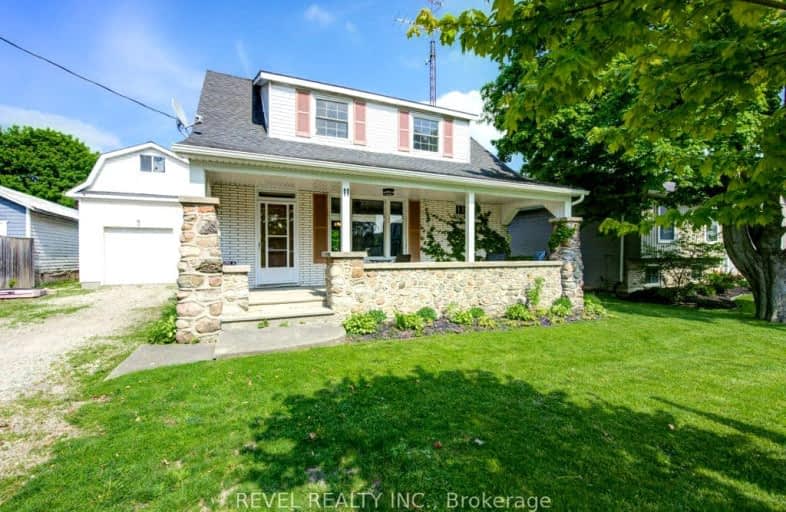Car-Dependent
- Almost all errands require a car.
8
/100
Somewhat Bikeable
- Most errands require a car.
31
/100

Our Lady of Fatima School
Elementary: Catholic
9.37 km
Monsignor J H O'Neil School
Elementary: Catholic
8.32 km
Courtland Public School
Elementary: Public
8.78 km
St Joseph's School
Elementary: Catholic
6.42 km
South Ridge Public School
Elementary: Public
7.87 km
Annandale Public School
Elementary: Public
7.24 km
St Don Bosco Catholic Secondary School
Secondary: Catholic
24.34 km
Delhi District Secondary School
Secondary: Public
16.30 km
Woodstock Collegiate Institute
Secondary: Public
24.82 km
St Mary's High School
Secondary: Catholic
22.78 km
College Avenue Secondary School
Secondary: Public
23.75 km
Glendale High School
Secondary: Public
8.06 km
-
Gyulveszi Park
Tillsonburg ON N4G 1E5 6.2km -
Lake Lisgar Park
Tillsonburg ON 6.35km -
The Park
Tillsonburg ON 7.47km
-
President's Choice Financial ATM
400 Simcoe St, Tillsonburg ON N4G 4X1 7.15km -
CIBC
115 Simcoe St, Tillsonburg ON N4G 2J2 7.34km -
CIBC
680 Broadway St, Tillsonburg ON N4G 3S9 7.55km


