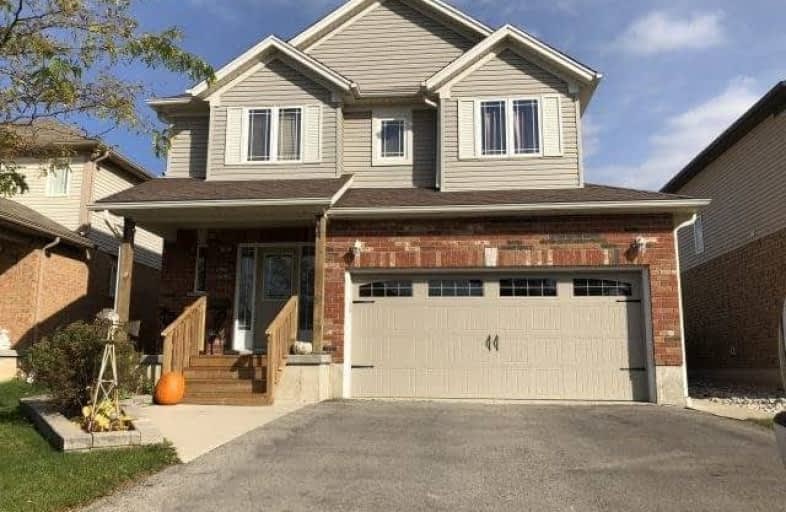Sold on Nov 10, 2014
Note: Property is not currently for sale or for rent.

-
Type: Detached
-
Style: 2-Storey
-
Lot Size: 40 x 118
-
Age: No Data
-
Taxes: $3,314 per year
-
Days on Site: 119 Days
-
Added: Dec 21, 2024 (3 months on market)
-
Updated:
-
Last Checked: 2 weeks ago
-
MLS®#: X10773474
-
Listed By: Century 21 heritage house ltd.brokerage (woodstock)
Beautifully finished on all 3 levels: 3 spacious bedrooms, master with walk-in closet and deluxe ensuite, large maple kitchen with breakfast bar, dining area with buffet/computer nook, hardwood flooring and corner gas fireplace in the mainfloor living room. Finished basement has large L-shaped familyroom with fireplace. All of the outside work is done too, landscaping, paved driveway, large deck, shed, fence, playset. If youre looking .
Property Details
Facts for 150 POLDON Drive, Norwich
Status
Days on Market: 119
Last Status: Sold
Sold Date: Nov 10, 2014
Closed Date: Dec 09, 2014
Expiry Date: Nov 09, 2014
Sold Price: $267,000
Unavailable Date: Nov 10, 2014
Input Date: Jul 14, 2014
Property
Status: Sale
Property Type: Detached
Style: 2-Storey
Area: Norwich
Community: Norwich Town
Availability Date: 30-59Days
Inside
Bedrooms: 3
Bathrooms: 3
Kitchens: 1
Rooms: 10
Air Conditioning: Central Air
Fireplace: No
Washrooms: 3
Building
Basement: Finished
Basement 2: Full
Heat Type: Forced Air
Heat Source: Gas
Exterior: Brick
Exterior: Vinyl Siding
Water Supply: Municipal
Special Designation: Unknown
Parking
Driveway: Pvt Double
Garage Spaces: 2
Garage Type: Attached
Fees
Tax Year: 2013
Tax Legal Description: PLAN 41M-240 LOT 15
Taxes: $3,314
Land
Cross Street: Near -
Municipality District: Norwich
Pool: None
Sewer: Sewers
Lot Depth: 118
Lot Frontage: 40
Lot Irregularities: 40 X 118
Zoning: RES
Rooms
Room details for 150 POLDON Drive, Norwich
| Type | Dimensions | Description |
|---|---|---|
| Kitchen Main | 2.74 x 3.35 | |
| Dining Main | 3.78 x 3.47 | |
| Living Main | 5.79 x 3.47 | |
| Prim Bdrm 2nd | 3.65 x 5.30 | |
| Br 2nd | 4.39 x 3.17 | |
| Br 2nd | 4.26 x 3.65 | |
| Rec Bsmt | 5.48 x 3.35 | |
| Rec Bsmt | 3.96 x 4.08 | |
| Bathroom Main | - | |
| Bathroom 2nd | - | |
| Bathroom 2nd | - |
| XXXXXXXX | XXX XX, XXXX |
XXXX XXX XXXX |
$XXX,XXX |
| XXX XX, XXXX |
XXXXXX XXX XXXX |
$XXX,XXX | |
| XXXXXXXX | XXX XX, XXXX |
XXXXXXX XXX XXXX |
|
| XXX XX, XXXX |
XXXXXX XXX XXXX |
$XXX,XXX |
| XXXXXXXX XXXX | XXX XX, XXXX | $267,000 XXX XXXX |
| XXXXXXXX XXXXXX | XXX XX, XXXX | $269,900 XXX XXXX |
| XXXXXXXX XXXXXXX | XXX XX, XXXX | XXX XXXX |
| XXXXXXXX XXXXXX | XXX XX, XXXX | $439,900 XXX XXXX |

Our Lady of Fatima School
Elementary: CatholicTeeterville Public School
Elementary: PublicCourtland Public School
Elementary: PublicEast Oxford Public School
Elementary: PublicDelhi Public School
Elementary: PublicEmily Stowe Public School
Elementary: PublicÉcole secondaire catholique École secondaire Notre-Dame
Secondary: CatholicDelhi District Secondary School
Secondary: PublicSt Mary's High School
Secondary: CatholicHuron Park Secondary School
Secondary: PublicCollege Avenue Secondary School
Secondary: PublicGlendale High School
Secondary: Public