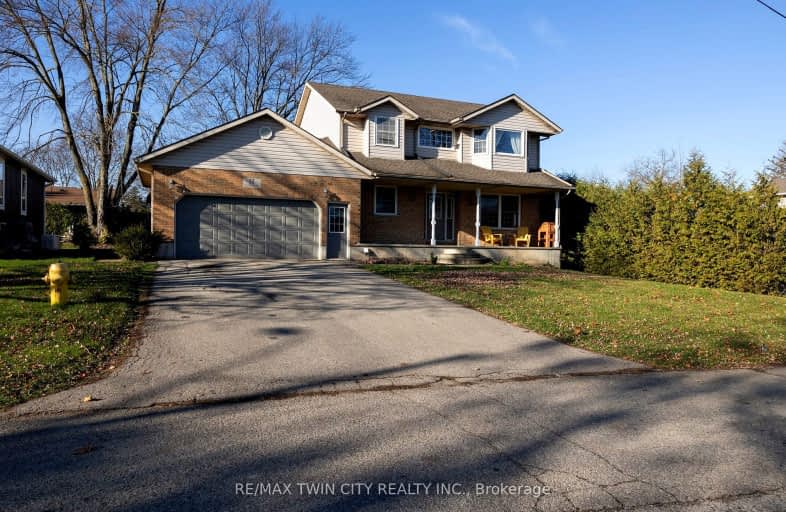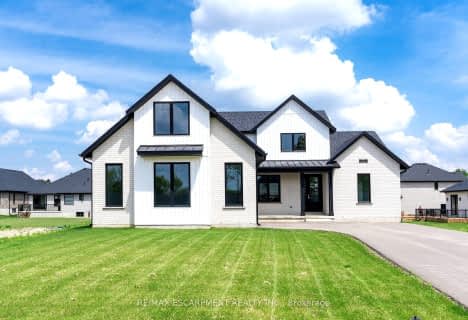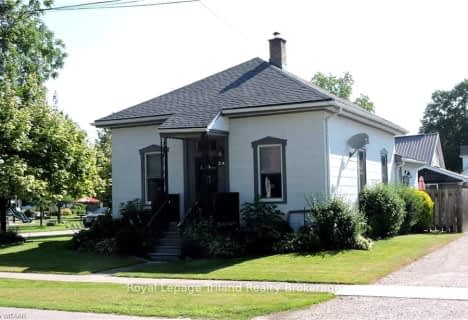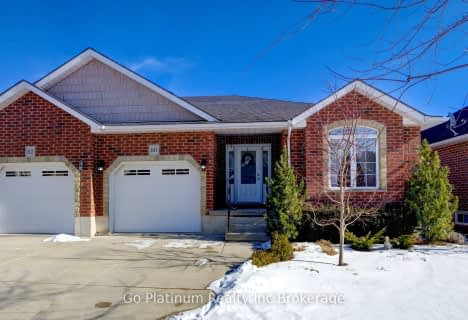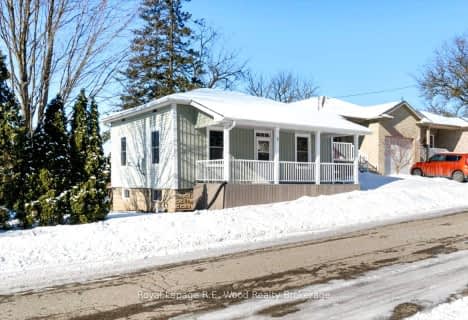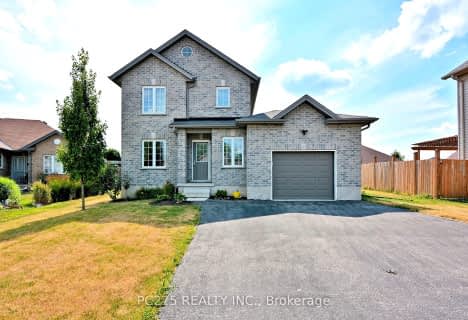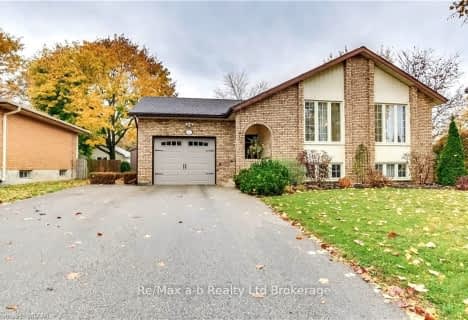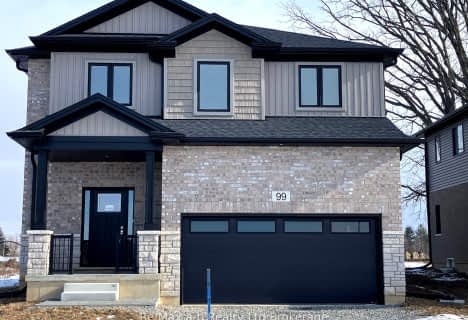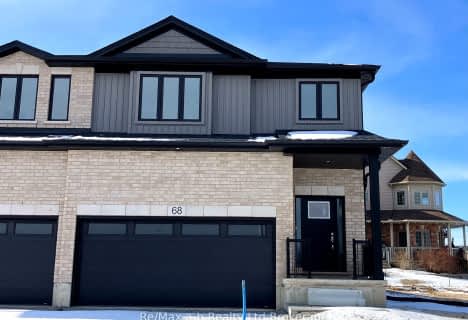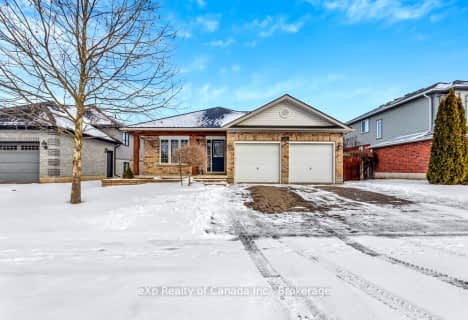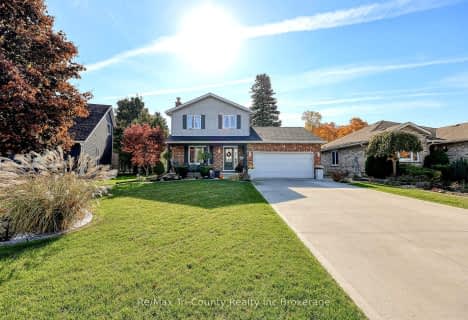Somewhat Walkable
- Some errands can be accomplished on foot.
Somewhat Bikeable
- Most errands require a car.

Our Lady of Fatima School
Elementary: CatholicTeeterville Public School
Elementary: PublicCourtland Public School
Elementary: PublicSt Joseph's School
Elementary: CatholicEast Oxford Public School
Elementary: PublicEmily Stowe Public School
Elementary: PublicÉcole secondaire catholique École secondaire Notre-Dame
Secondary: CatholicDelhi District Secondary School
Secondary: PublicSt Mary's High School
Secondary: CatholicHuron Park Secondary School
Secondary: PublicCollege Avenue Secondary School
Secondary: PublicGlendale High School
Secondary: Public-
Norwich Splash Pad
Norwich ON 0.48km -
Norwich Conservation Area
Norwich ON 0.52km -
Harold Bishop Park
Norwich ON 0.56km
-
BMO Bank of Montreal
30 Main St W, Norwich ON N0J 1P0 0.7km -
CIBC
15 Main St W, Norwich ON N0J 1P0 0.71km -
Stop for Cash
189 la Salette Rd, la Salette ON N0E 1H0 13.09km
