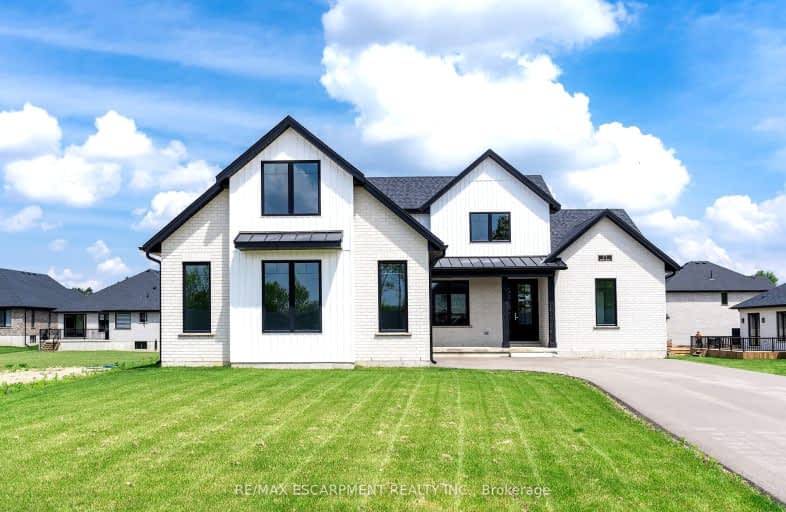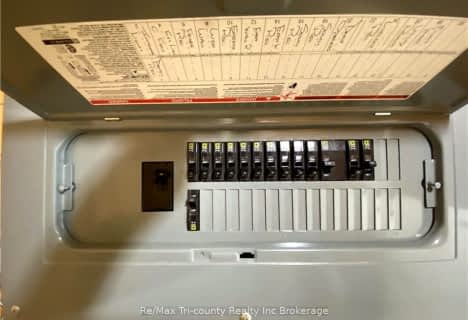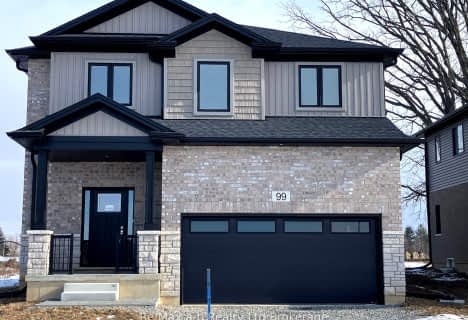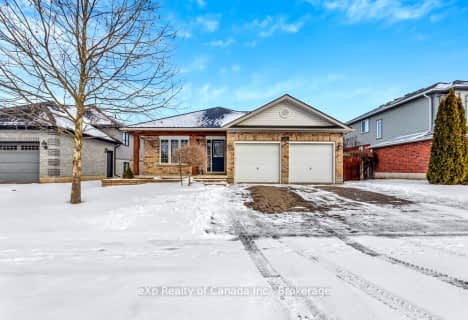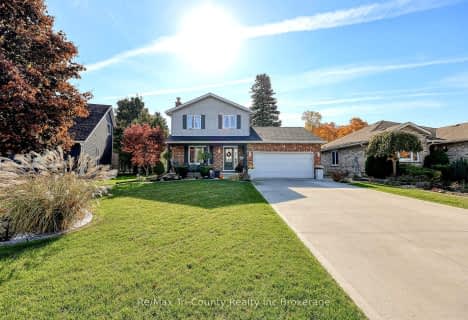Car-Dependent
- Most errands require a car.
42
/100
Somewhat Bikeable
- Most errands require a car.
29
/100

Our Lady of Fatima School
Elementary: Catholic
17.12 km
Teeterville Public School
Elementary: Public
12.76 km
Courtland Public School
Elementary: Public
16.56 km
East Oxford Public School
Elementary: Public
13.17 km
Delhi Public School
Elementary: Public
16.80 km
Emily Stowe Public School
Elementary: Public
1.09 km
École secondaire catholique École secondaire Notre-Dame
Secondary: Catholic
20.66 km
Delhi District Secondary School
Secondary: Public
17.13 km
St Mary's High School
Secondary: Catholic
19.21 km
Huron Park Secondary School
Secondary: Public
20.79 km
College Avenue Secondary School
Secondary: Public
19.76 km
Glendale High School
Secondary: Public
18.32 km
-
Norwich Conservation Area
Norwich ON 1.15km -
Dog run
Burford ON 16.46km -
Gyulveszi Park
Tillsonburg ON N4G 1E5 16.47km
-
CIBC
15 Main St W, Norwich ON N0J 1P0 0.75km -
First Ontario Credit Union
48 Main St W, Norwich ON N0J 1P0 0.86km -
Stop for Cash
189 la Salette Rd, la Salette ON N0E 1H0 12.13km
