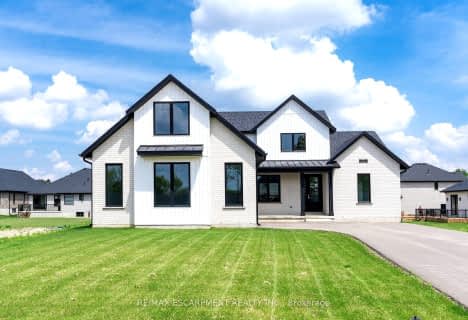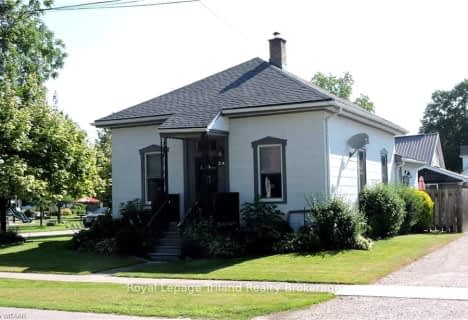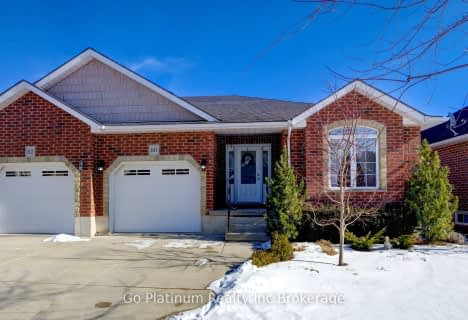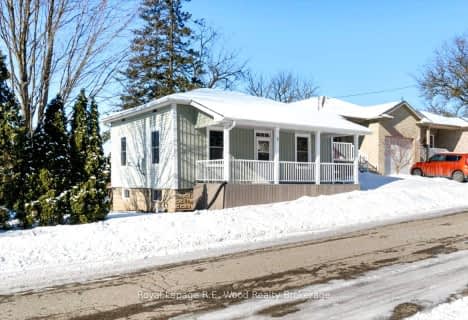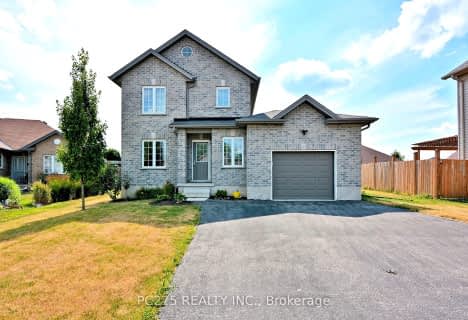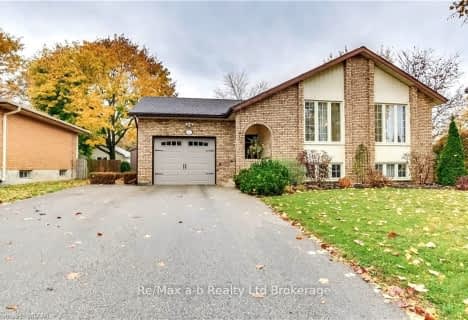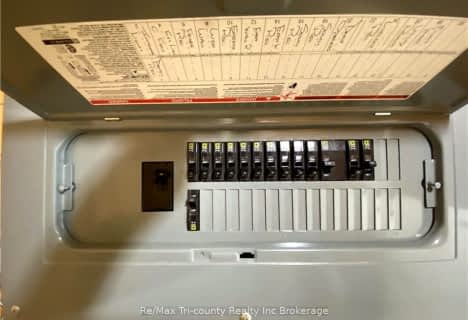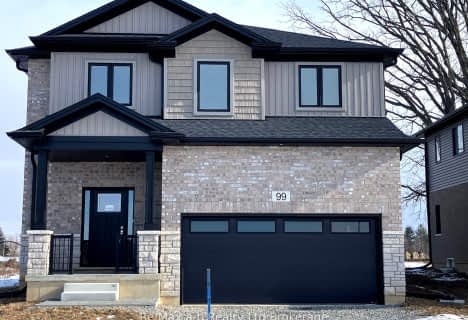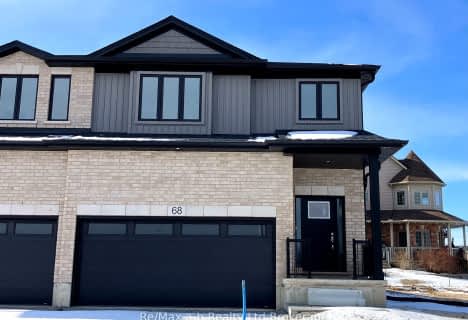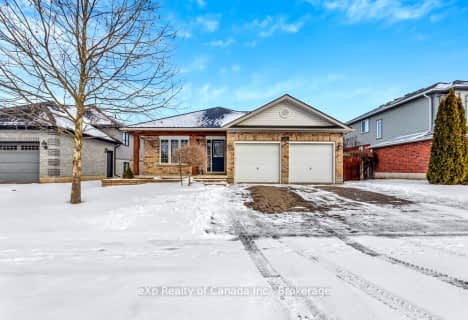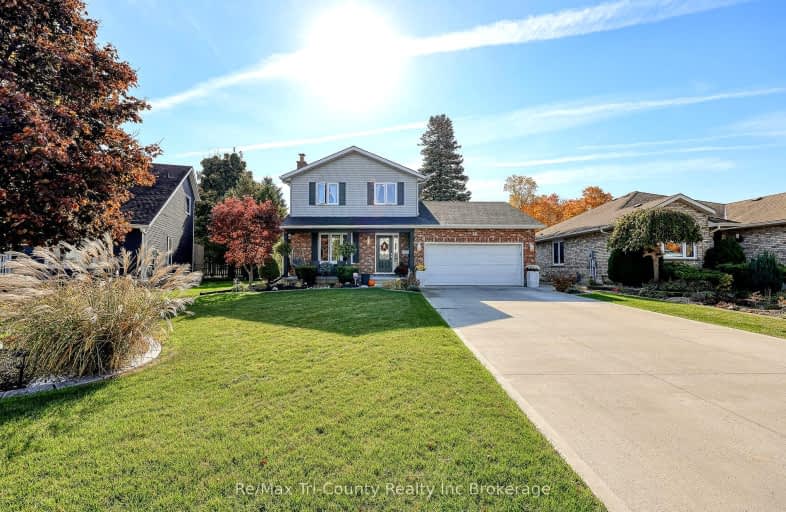
Somewhat Walkable
- Some errands can be accomplished on foot.
Somewhat Bikeable
- Most errands require a car.

Our Lady of Fatima School
Elementary: CatholicTeeterville Public School
Elementary: PublicCourtland Public School
Elementary: PublicEast Oxford Public School
Elementary: PublicDelhi Public School
Elementary: PublicEmily Stowe Public School
Elementary: PublicÉcole secondaire catholique École secondaire Notre-Dame
Secondary: CatholicDelhi District Secondary School
Secondary: PublicSt Mary's High School
Secondary: CatholicHuron Park Secondary School
Secondary: PublicCollege Avenue Secondary School
Secondary: PublicGlendale High School
Secondary: Public-
Norwich Splash Pad
Norwich ON 0.52km -
Norwich Conservation Area
Norwich ON 0.64km -
Otterville Memorial Park
2 N St E, Otterville ON N0J 1R0 7.11km
-
CIBC
15 Main St W, Norwich ON N0J 1P0 0.53km -
BMO Bank of Montreal
30 Main St W, Norwich ON N0J 1P0 0.55km -
First Ontario Credit Union
48 Main St W, Norwich ON N0J 1P0 0.58km
- 3 bath
- 3 bed
- 2000 sqft
37 VICTORIA Street North, Norwich, Ontario • N0J 1P0 • Norwich Town


