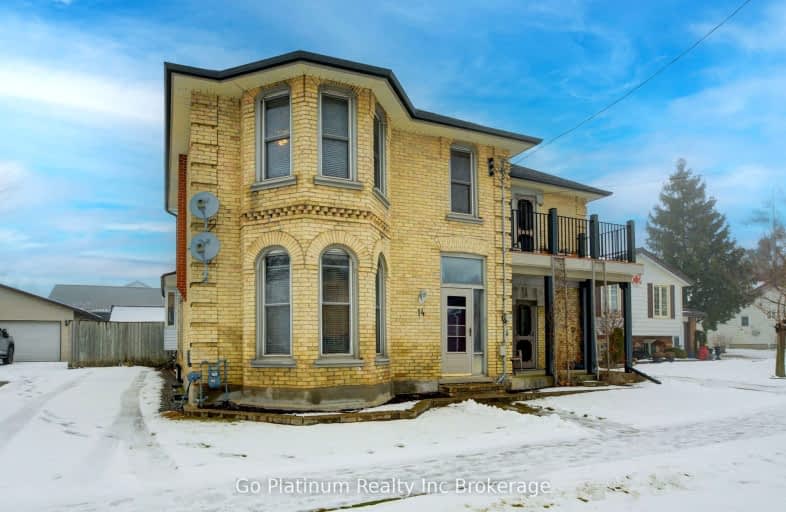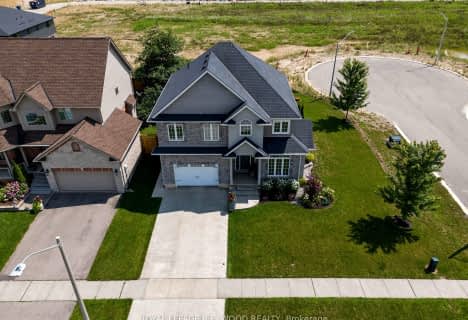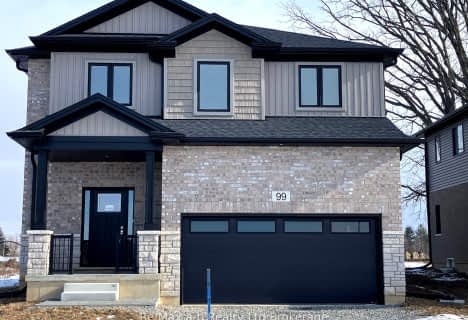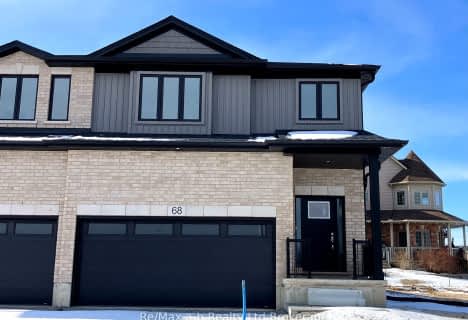
Very Walkable
- Most errands can be accomplished on foot.
Somewhat Bikeable
- Most errands require a car.

Our Lady of Fatima School
Elementary: CatholicTeeterville Public School
Elementary: PublicCourtland Public School
Elementary: PublicSt Joseph's School
Elementary: CatholicEast Oxford Public School
Elementary: PublicEmily Stowe Public School
Elementary: PublicSt Don Bosco Catholic Secondary School
Secondary: CatholicÉcole secondaire catholique École secondaire Notre-Dame
Secondary: CatholicDelhi District Secondary School
Secondary: PublicSt Mary's High School
Secondary: CatholicCollege Avenue Secondary School
Secondary: PublicGlendale High School
Secondary: Public-
Harold Bishop Park
Norwich ON 0.17km -
Norwich Splash Pad
Norwich ON 0.18km -
Otterville Memorial Park
2 N St E, Otterville ON N0J 1R0 6.77km
-
BMO Bank of Montreal
30 Main St W, Norwich ON N0J 1P0 0.17km -
CIBC
15 Main St W, Norwich ON N0J 1P0 0.22km -
Stop for Cash
189 la Salette Rd, la Salette ON N0E 1H0 12.79km











