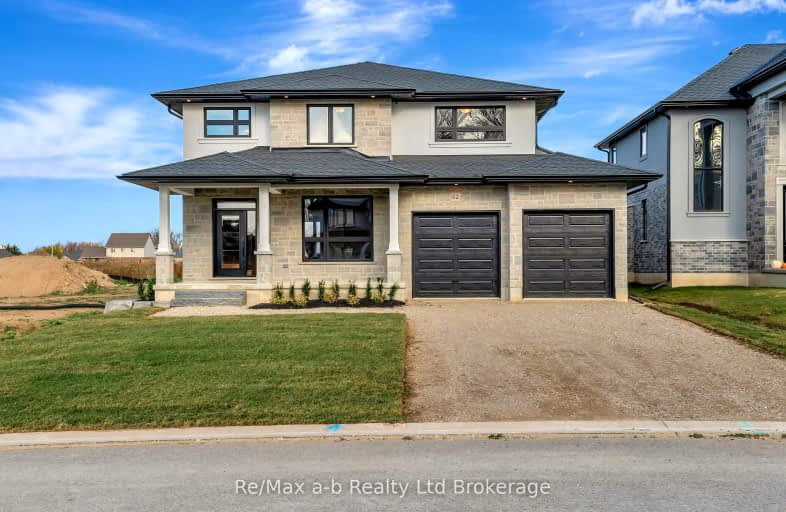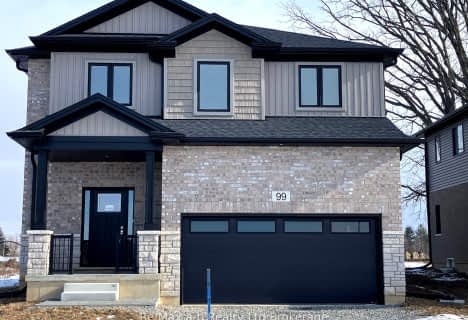Car-Dependent
- Almost all errands require a car.
24
/100
Somewhat Bikeable
- Most errands require a car.
40
/100

Our Lady of Fatima School
Elementary: Catholic
15.89 km
Courtland Public School
Elementary: Public
15.32 km
St Joseph's School
Elementary: Catholic
15.12 km
East Oxford Public School
Elementary: Public
13.84 km
Emily Stowe Public School
Elementary: Public
0.60 km
Annandale Public School
Elementary: Public
15.94 km
St Don Bosco Catholic Secondary School
Secondary: Catholic
20.42 km
École secondaire catholique École secondaire Notre-Dame
Secondary: Catholic
20.99 km
Delhi District Secondary School
Secondary: Public
16.86 km
St Mary's High School
Secondary: Catholic
19.17 km
College Avenue Secondary School
Secondary: Public
19.82 km
Glendale High School
Secondary: Public
16.74 km






