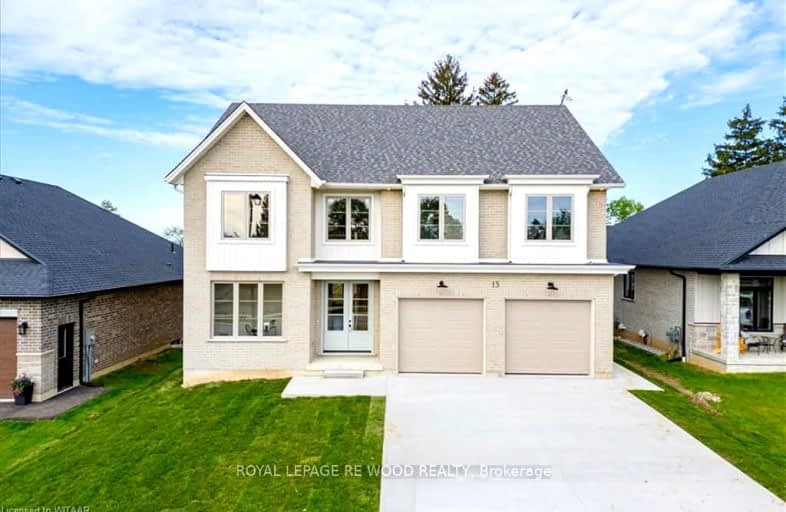
Video Tour
Car-Dependent
- Most errands require a car.
42
/100
Somewhat Bikeable
- Most errands require a car.
29
/100

Our Lady of Fatima School
Elementary: Catholic
17.14 km
Teeterville Public School
Elementary: Public
12.77 km
Courtland Public School
Elementary: Public
16.59 km
East Oxford Public School
Elementary: Public
13.14 km
Delhi Public School
Elementary: Public
16.83 km
Emily Stowe Public School
Elementary: Public
1.11 km
École secondaire catholique École secondaire Notre-Dame
Secondary: Catholic
20.63 km
Delhi District Secondary School
Secondary: Public
17.15 km
St Mary's High School
Secondary: Catholic
19.18 km
Huron Park Secondary School
Secondary: Public
20.77 km
College Avenue Secondary School
Secondary: Public
19.74 km
Glendale High School
Secondary: Public
18.34 km
-
Norwich Conservation Area
Norwich ON 1.14km -
Dog run
Burford ON 16.45km -
Gyulveszi Park
Tillsonburg ON N4G 1E5 16.49km
-
CIBC
15 Main St W, Norwich ON N0J 1P0 0.75km -
TD Canada Trust Branch and ATM
121 King St, Delhi ON N4B 1X9 16.44km -
TD Canada Trust ATM
121 King St, Delhi ON N4B 1X9 16.44km

