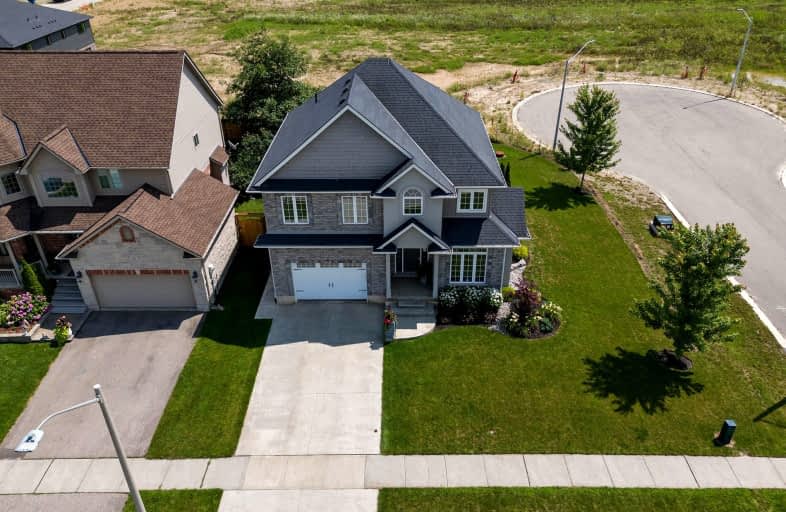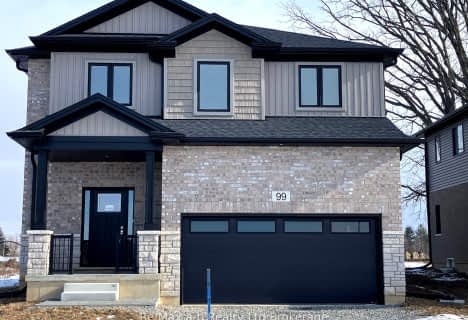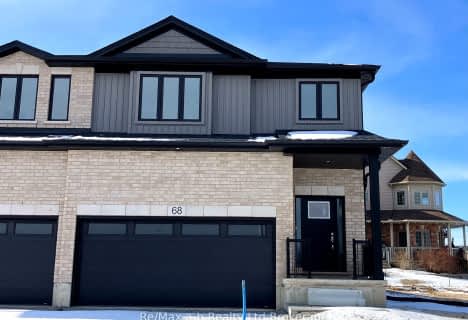Car-Dependent
- Most errands require a car.
35
/100
Somewhat Bikeable
- Most errands require a car.
43
/100

Our Lady of Fatima School
Elementary: Catholic
16.11 km
Teeterville Public School
Elementary: Public
13.66 km
Courtland Public School
Elementary: Public
15.54 km
St Joseph's School
Elementary: Catholic
15.31 km
East Oxford Public School
Elementary: Public
13.63 km
Emily Stowe Public School
Elementary: Public
0.54 km
St Don Bosco Catholic Secondary School
Secondary: Catholic
20.26 km
École secondaire catholique École secondaire Notre-Dame
Secondary: Catholic
20.81 km
Delhi District Secondary School
Secondary: Public
17.03 km
St Mary's High School
Secondary: Catholic
19.02 km
College Avenue Secondary School
Secondary: Public
19.66 km
Glendale High School
Secondary: Public
16.92 km
-
Harold Bishop Park
Norwich ON 1km -
Norwich Splash Pad
Norwich ON 1.07km -
Norwich Conservation Area
Norwich ON 1.11km
-
First Ontario Credit Union
48 Main St W, Norwich ON N0J 1P0 0.82km -
CIBC
15 Main St W, Norwich ON N0J 1P0 0.86km -
CIBC
115 Simcoe St, Tillsonburg ON N4G 2J2 16.15km







