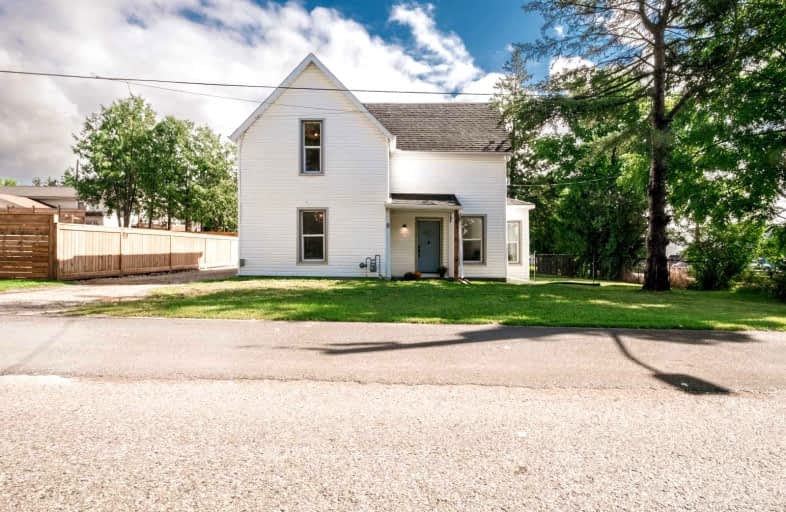Sold on Sep 19, 2022
Note: Property is not currently for sale or for rent.

-
Type: Detached
-
Style: 2-Storey
-
Size: 1500 sqft
-
Lot Size: 73.46 x 112.73 Feet
-
Age: 51-99 years
-
Taxes: $2,189 per year
-
Days on Site: 6 Days
-
Added: Sep 13, 2022 (6 days on market)
-
Updated:
-
Last Checked: 2 months ago
-
MLS®#: X5760841
-
Listed By: Re/max twin city realty inc., brokerage
8 Washington St Is Your Opportunity To Live In The Lovely Town Of Norwich. This Versatile Property Boasts 4 Bedrooms And 2 Bathrooms W/ The Master Bedroom And Walk-In Closet Conveniently Situated On The Main Level. There Is An Adjacent 3-Pc Bathroom That Could Easily Be Converted Into An Ensuite. Stay-In And Cook Your Favourite Meal With Your Favourite People In The Large, Eat-In Kitchen. The Cozy Living Room Features Recessed Pot Lighting, A Reading Nook, And Endless Natural Light Waiting To Be Enjoyed. Head Upstairs To Find 3 Additional Bedrooms And A Beautiful 3-Pc Bathroom With A Soaker Tub. Modern, Upgraded Light Fixtures Can Be Found Throughout The Home Along With Newer Vinyl Flooring For Easy Cleaning And Durability. Step Outside And See What Sets This Property Apart From Others...The 54X22 Detached Shop That Has Various Permitted Uses. Do You Have A Successful Business Or Reputable Side-Hustle? Say Goodbye To Outdoor Parking, Especially On Those Cold Winter Mornings. Book Now!
Extras
Incl: Carbon Monoxide Detectors, Dishwasher, 2 Garage Door Openers, Range Hood, Fridge, Smoke Detectors, Stove, Gate @ Side Of Shop, 100 Sf Of Matching Floor, Extra Smoke/Carbon Monoxide Detectors, Bathroom Mirrors - Rentals: Hot Water Tank
Property Details
Facts for 8 Washington Street, Norwich
Status
Days on Market: 6
Last Status: Sold
Sold Date: Sep 19, 2022
Closed Date: Oct 19, 2022
Expiry Date: Dec 13, 2022
Sold Price: $482,000
Unavailable Date: Sep 19, 2022
Input Date: Sep 13, 2022
Prior LSC: Listing with no contract changes
Property
Status: Sale
Property Type: Detached
Style: 2-Storey
Size (sq ft): 1500
Age: 51-99
Area: Norwich
Availability Date: Flexible
Assessment Amount: $192,000
Assessment Year: 2022
Inside
Bedrooms: 4
Bathrooms: 2
Kitchens: 1
Rooms: 13
Den/Family Room: Yes
Air Conditioning: Central Air
Fireplace: No
Laundry Level: Main
Washrooms: 2
Utilities
Electricity: Yes
Gas: Yes
Cable: Yes
Telephone: Yes
Building
Basement: Crawl Space
Basement 2: Unfinished
Heat Type: Forced Air
Heat Source: Gas
Exterior: Vinyl Siding
Water Supply: Municipal
Special Designation: Unknown
Other Structures: Workshop
Parking
Driveway: Private
Garage Spaces: 2
Garage Type: Detached
Covered Parking Spaces: 4
Total Parking Spaces: 6
Fees
Tax Year: 2022
Tax Legal Description: Lt 290 Pl 745; Norwich
Taxes: $2,189
Highlights
Feature: Campground
Feature: Golf
Feature: Park
Feature: Place Of Worship
Feature: Rec Centre
Feature: School
Land
Cross Street: Elgin St W
Municipality District: Norwich
Fronting On: East
Parcel Number: 000640024
Pool: None
Sewer: Sewers
Lot Depth: 112.73 Feet
Lot Frontage: 73.46 Feet
Acres: < .50
Zoning: C1
Additional Media
- Virtual Tour: https://player.vimeo.com/video/748930746
Rooms
Room details for 8 Washington Street, Norwich
| Type | Dimensions | Description |
|---|---|---|
| Laundry Main | 2.93 x 1.70 | |
| Mudroom Main | 2.93 x 2.96 | |
| Kitchen Main | 3.50 x 4.05 | |
| Living Main | 4.63 x 5.66 | |
| Br Main | 3.52 x 4.65 | |
| Other Main | 2.53 x 1.95 | W/I Closet |
| Bathroom Main | 2.53 x 2.59 | 3 Pc Bath |
| 2nd Br 2nd | 2.52 x 3.76 | |
| 3rd Br 2nd | 2.53 x 4.63 | |
| 4th Br 2nd | 2.75 x 3.39 | |
| Bathroom 2nd | 1.76 x 3.18 | 3 Pc Bath |
| Other 2nd | 1.78 x 4.63 |

| XXXXXXXX | XXX XX, XXXX |
XXXX XXX XXXX |
$XXX,XXX |
| XXX XX, XXXX |
XXXXXX XXX XXXX |
$XXX,XXX |
| XXXXXXXX XXXX | XXX XX, XXXX | $482,000 XXX XXXX |
| XXXXXXXX XXXXXX | XXX XX, XXXX | $469,900 XXX XXXX |

Our Lady of Fatima School
Elementary: CatholicTeeterville Public School
Elementary: PublicCourtland Public School
Elementary: PublicSt Joseph's School
Elementary: CatholicEast Oxford Public School
Elementary: PublicEmily Stowe Public School
Elementary: PublicSt Don Bosco Catholic Secondary School
Secondary: CatholicÉcole secondaire catholique École secondaire Notre-Dame
Secondary: CatholicDelhi District Secondary School
Secondary: PublicSt Mary's High School
Secondary: CatholicCollege Avenue Secondary School
Secondary: PublicGlendale High School
Secondary: Public- 3 bath
- 6 bed


