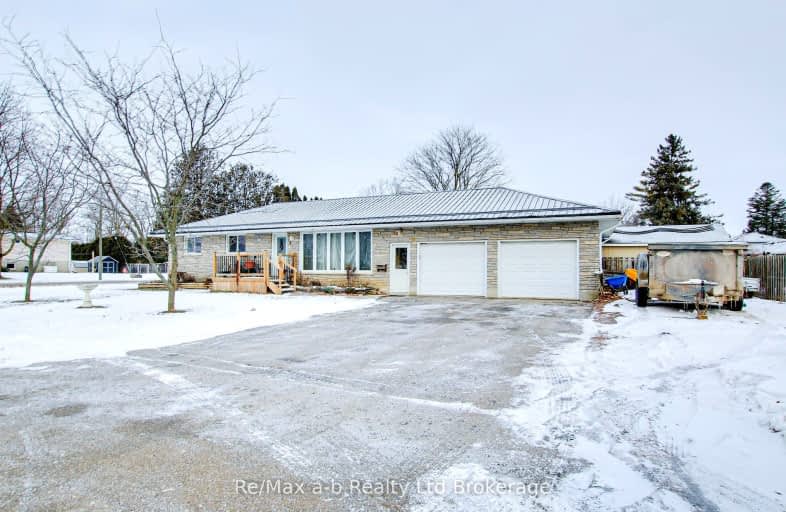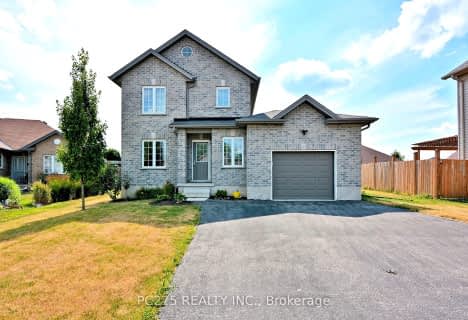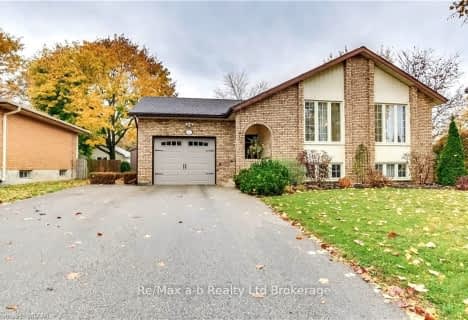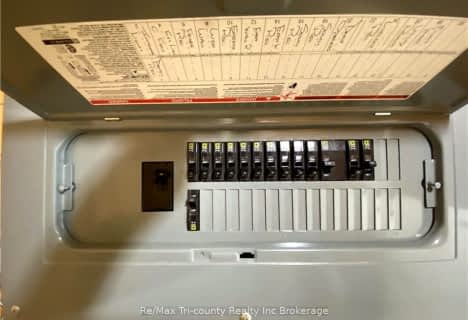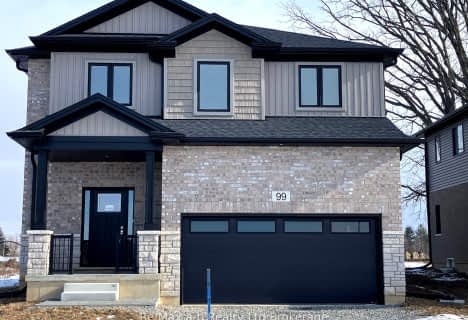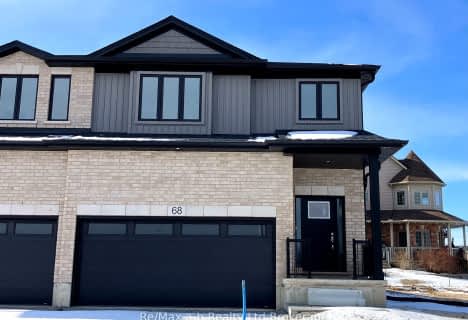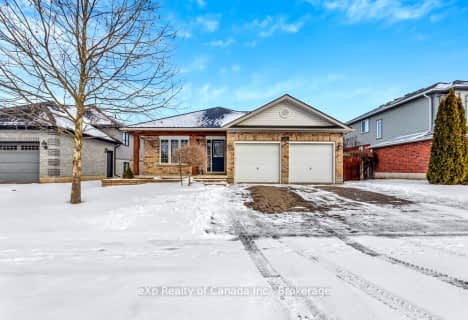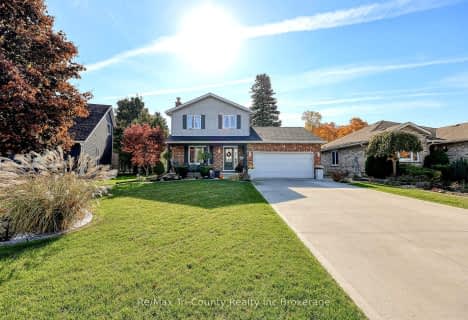Somewhat Walkable
- Some errands can be accomplished on foot.
Somewhat Bikeable
- Most errands require a car.

Our Lady of Fatima School
Elementary: CatholicTeeterville Public School
Elementary: PublicCourtland Public School
Elementary: PublicEast Oxford Public School
Elementary: PublicDelhi Public School
Elementary: PublicEmily Stowe Public School
Elementary: PublicSt Don Bosco Catholic Secondary School
Secondary: CatholicÉcole secondaire catholique École secondaire Notre-Dame
Secondary: CatholicDelhi District Secondary School
Secondary: PublicSt Mary's High School
Secondary: CatholicCollege Avenue Secondary School
Secondary: PublicGlendale High School
Secondary: Public-
Harold Bishop Park
Norwich ON 0.91km -
Norwich Splash Pad
Norwich ON 0.94km -
Norwich Conservation Area
Norwich ON 1.04km
-
CIBC
15 Main St W, Norwich ON N0J 1P0 0.6km -
BMO Bank of Montreal
30 Main St W, Norwich ON N0J 1P0 0.62km -
Stop for Cash
189 la Salette Rd, la Salette ON N0E 1H0 12.13km
- 3 bath
- 3 bed
- 2000 sqft
37 VICTORIA Street North, Norwich, Ontario • N0J 1P0 • Norwich Town
