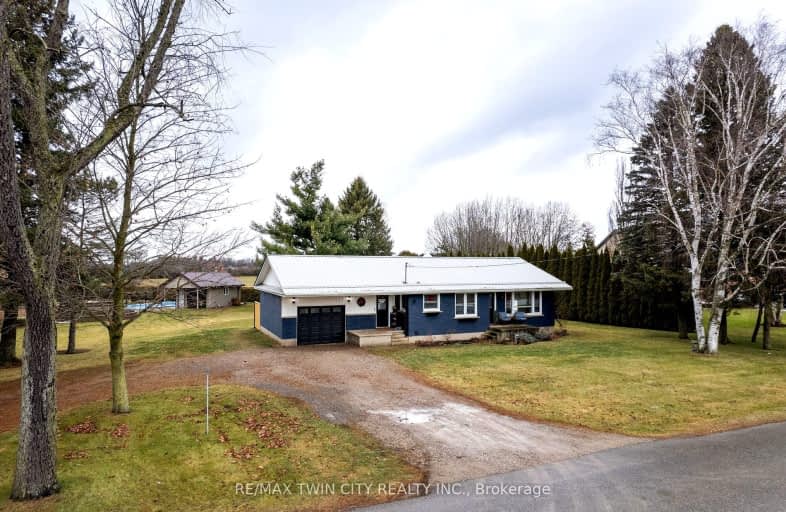
Video Tour
Car-Dependent
- Almost all errands require a car.
2
/100
Somewhat Bikeable
- Most errands require a car.
32
/100

Our Lady of Fatima School
Elementary: Catholic
9.18 km
Courtland Public School
Elementary: Public
8.66 km
St Joseph's School
Elementary: Catholic
11.15 km
St. Frances Cabrini School
Elementary: Catholic
11.33 km
Delhi Public School
Elementary: Public
10.81 km
Emily Stowe Public School
Elementary: Public
7.16 km
St Don Bosco Catholic Secondary School
Secondary: Catholic
26.68 km
Delhi District Secondary School
Secondary: Public
11.20 km
Valley Heights Secondary School
Secondary: Public
25.11 km
St Mary's High School
Secondary: Catholic
25.29 km
College Avenue Secondary School
Secondary: Public
26.08 km
Glendale High School
Secondary: Public
12.92 km
-
Otterville Memorial Park
2 N St E, Otterville ON N0J 1R0 1.5km -
Courtland Park
Norfolk ON 8.07km -
Harold Bishop Park
Norwich ON 8.22km
-
CIBC
15 Main St W, Norwich ON N0J 1P0 7.96km -
First Ontario Credit Union
48 Main St W, Norwich ON N0J 1P0 7.97km -
BMO Bank of Montreal
30 Main St W, Norwich ON N0J 1P0 7.97km

