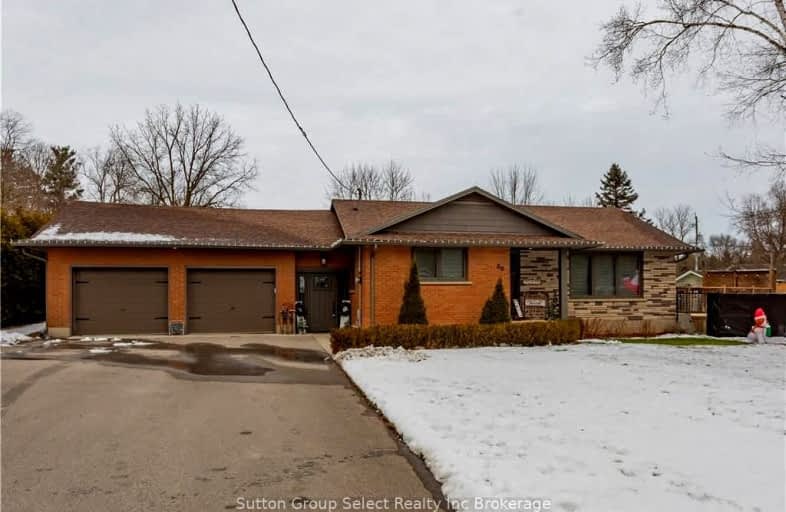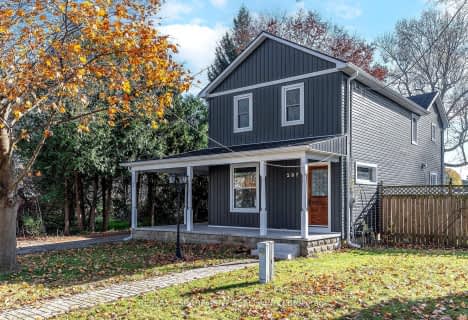Car-Dependent
- Almost all errands require a car.
18
/100
Somewhat Bikeable
- Most errands require a car.
31
/100

Our Lady of Fatima School
Elementary: Catholic
9.65 km
Courtland Public School
Elementary: Public
9.10 km
St Joseph's School
Elementary: Catholic
10.89 km
Delhi Public School
Elementary: Public
11.74 km
Emily Stowe Public School
Elementary: Public
6.53 km
Annandale Public School
Elementary: Public
11.44 km
St Don Bosco Catholic Secondary School
Secondary: Catholic
25.79 km
Delhi District Secondary School
Secondary: Public
12.13 km
Valley Heights Secondary School
Secondary: Public
25.90 km
St Mary's High School
Secondary: Catholic
24.39 km
College Avenue Secondary School
Secondary: Public
25.18 km
Glendale High School
Secondary: Public
12.65 km
-
Otterville Memorial Park
2 N St E, Otterville ON N0J 1R0 0.68km -
Harold Bishop Park
Norwich ON 7.54km -
Norwich Splash Pad
Norwich ON 7.6km
-
CIBC
15 Main St W, Norwich ON N0J 1P0 7.31km -
First Ontario Credit Union
48 Main St W, Norwich ON N0J 1P0 7.31km -
CIBC
115 Simcoe St, Tillsonburg ON N4G 2J2 11.08km



