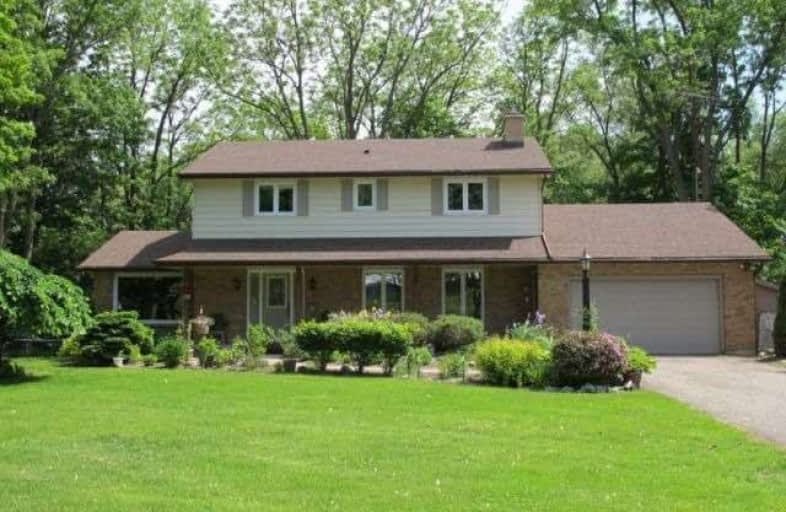Sold on Dec 16, 2009
Note: Property is not currently for sale or for rent.

-
Type: Detached
-
Style: 2-Storey
-
Lot Size: 0 x 0 Acres
-
Age: No Data
-
Taxes: $2,359 per year
-
Days on Site: 54 Days
-
Added: Dec 16, 2024 (1 month on market)
-
Updated:
-
Last Checked: 2 months ago
-
MLS®#: X10756438
-
Listed By: Coldwell banker - g.r.paret realty limited, brokerage
Just what you have been waiting for! Great 4 bedroom family home in the country! This 2 storey home sits on approximately 4.6 acres east of Norwich. The main floor of this home includes a large living room, eat in kitchen, dining room, family room c/w fireplace and main floor laundry. The kitchen has beautiful cherry cabinets, built in appliances and ceramic floors. You can enjoy the beautiful view of the creek down below from your deck or sunroom. Updates include new roof in October 2009, new central vac, and most windows have been updated. You do not want to miss out on this country home. Call for your personal viewing before it is gone!!
Property Details
Facts for 325938 NORWICH Road, Norwich
Status
Days on Market: 54
Last Status: Sold
Sold Date: Dec 16, 2009
Closed Date: Dec 16, 2009
Expiry Date: Apr 22, 2010
Sold Price: $366,500
Unavailable Date: Dec 16, 2009
Input Date: Oct 26, 2009
Property
Status: Sale
Property Type: Detached
Style: 2-Storey
Area: Norwich
Community: Rural Norwich
Availability Date: Flexible
Inside
Bedrooms: 4
Bathrooms: 2
Kitchens: 1
Rooms: 12
Air Conditioning: Central Air
Fireplace: No
Washrooms: 2
Building
Basement: Part Fin
Basement 2: W/O
Heat Type: Forced Air
Heat Source: Gas
Exterior: Alum Siding
Exterior: Brick
Water Supply: Well
Special Designation: Unknown
Parking
Driveway: Private
Garage Type: None
Fees
Tax Year: 2009
Tax Legal Description: PT.LT. 4, CON 5, TWP OF NORWICH
Taxes: $2,359
Land
Cross Street: East of Norwich on t
Municipality District: Norwich
Pool: None
Sewer: Septic
Lot Irregularities: APPROXIMATELY 4.6 ACR
Zoning: A-1
Rooms
Room details for 325938 NORWICH Road, Norwich
| Type | Dimensions | Description |
|---|---|---|
| Other Main | 6.55 x 3.42 | |
| Dining Main | 3.65 x 3.42 | |
| Loft Main | 5.86 x 3.65 | |
| Family Main | 3.50 x 4.72 | |
| Laundry Main | 2.43 x 2.13 | |
| Prim Bdrm 2nd | 3.50 x 4.57 | |
| Br 2nd | 3.27 x 3.20 | |
| Br 2nd | 3.04 x 3.65 | |
| Br 2nd | 3.50 x 3.65 | |
| Rec Bsmt | 7.08 x 3.45 | |
| Other Bsmt | 2.89 x 3.25 | |
| Bathroom Main | - |
| XXXXXXXX | XXX XX, XXXX |
XXXX XXX XXXX |
$XXX,XXX |
| XXX XX, XXXX |
XXXXXX XXX XXXX |
$XXX,XXX | |
| XXXXXXXX | XXX XX, XXXX |
XXXX XXX XXXX |
$XXX,XXX |
| XXX XX, XXXX |
XXXXXX XXX XXXX |
$XXX,XXX |
| XXXXXXXX XXXX | XXX XX, XXXX | $366,500 XXX XXXX |
| XXXXXXXX XXXXXX | XXX XX, XXXX | $389,500 XXX XXXX |
| XXXXXXXX XXXX | XXX XX, XXXX | $570,000 XXX XXXX |
| XXXXXXXX XXXXXX | XXX XX, XXXX | $579,900 XXX XXXX |

Teeterville Public School
Elementary: PublicCourtland Public School
Elementary: PublicSt. Frances Cabrini School
Elementary: CatholicEast Oxford Public School
Elementary: PublicDelhi Public School
Elementary: PublicEmily Stowe Public School
Elementary: PublicÉcole secondaire catholique École secondaire Notre-Dame
Secondary: CatholicDelhi District Secondary School
Secondary: PublicSt Mary's High School
Secondary: CatholicHuron Park Secondary School
Secondary: PublicCollege Avenue Secondary School
Secondary: PublicGlendale High School
Secondary: Public