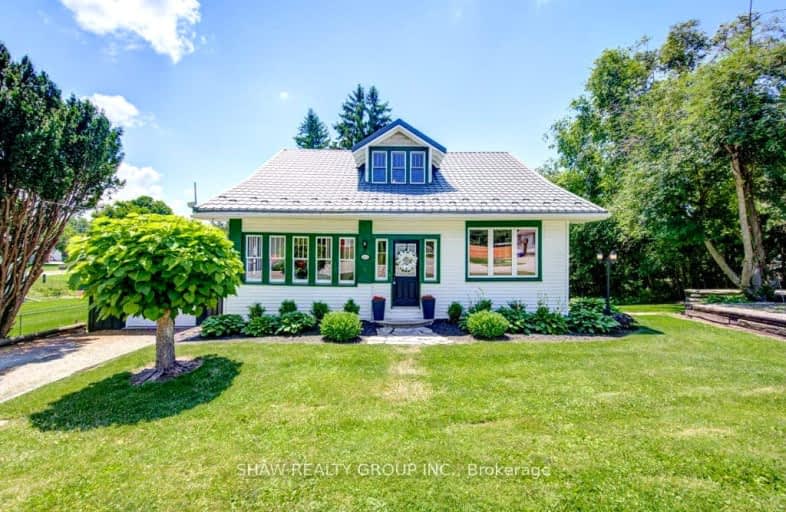Car-Dependent
- Almost all errands require a car.
8
/100
Somewhat Bikeable
- Most errands require a car.
32
/100

Our Lady of Fatima School
Elementary: Catholic
9.23 km
Monsignor J H O'Neil School
Elementary: Catholic
8.38 km
Courtland Public School
Elementary: Public
8.64 km
St Joseph's School
Elementary: Catholic
6.45 km
South Ridge Public School
Elementary: Public
7.96 km
Annandale Public School
Elementary: Public
7.25 km
St Don Bosco Catholic Secondary School
Secondary: Catholic
24.47 km
Delhi District Secondary School
Secondary: Public
16.12 km
Woodstock Collegiate Institute
Secondary: Public
24.95 km
St Mary's High School
Secondary: Catholic
22.91 km
College Avenue Secondary School
Secondary: Public
23.88 km
Glendale High School
Secondary: Public
8.11 km
-
Gyulveszi Park
Tillsonburg ON N4G 1E5 6.24km -
Lake Lisgar Park
Tillsonburg ON 6.4km -
The Park
Tillsonburg ON 7.52km
-
RBC Royal Bank
202 Main St E, Otterville ON N0J 1R0 5.44km -
President's Choice Financial ATM
400 Simcoe St, Tillsonburg ON N4G 4X1 7.1km -
CIBC
115 Simcoe St, Tillsonburg ON N4G 2J2 7.32km


