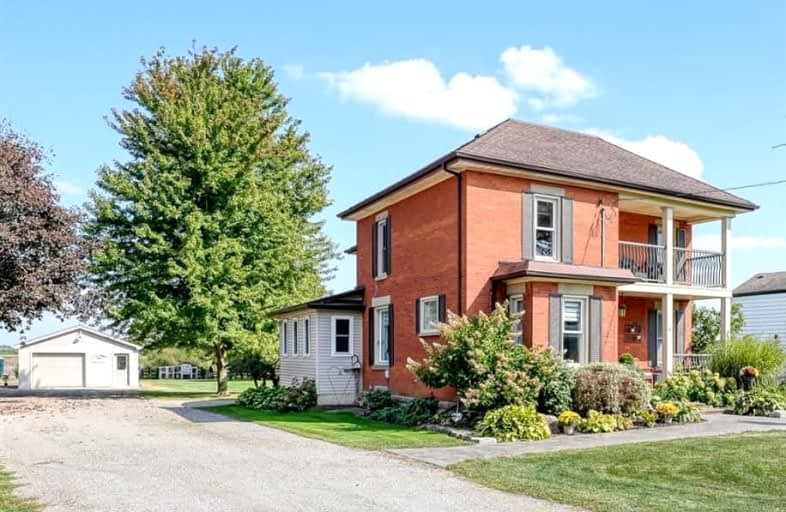Car-Dependent
- Most errands require a car.
25
/100
Somewhat Bikeable
- Most errands require a car.
34
/100

École élémentaire catholique Notre-Dame
Elementary: Catholic
14.20 km
East Oxford Public School
Elementary: Public
8.03 km
Oliver Stephens Public School
Elementary: Public
12.50 km
Eastdale Public School
Elementary: Public
12.45 km
Springbank Public School
Elementary: Public
13.87 km
Emily Stowe Public School
Elementary: Public
7.20 km
St Don Bosco Catholic Secondary School
Secondary: Catholic
13.45 km
École secondaire catholique École secondaire Notre-Dame
Secondary: Catholic
14.20 km
Woodstock Collegiate Institute
Secondary: Public
14.10 km
St Mary's High School
Secondary: Catholic
12.21 km
Huron Park Secondary School
Secondary: Public
14.02 km
College Avenue Secondary School
Secondary: Public
12.85 km
-
Norwich Conservation Area
Norwich ON 6.04km -
Harold Bishop Park
Norwich ON 6.17km -
Norwich Splash Pad
Norwich ON 6.17km
-
BMO Bank of Montreal
30 Main St W, Norwich ON N0J 1P0 6.51km -
CIBC
15 Main St W, Norwich ON N0J 1P0 6.56km -
CIBC
467 Norwich Ave (Montclair Dr.), Woodstock ON N4S 9A2 11.7km


