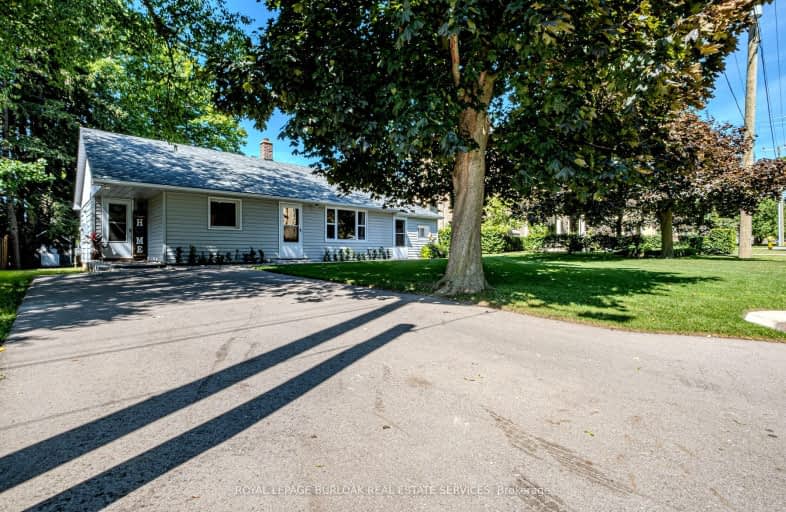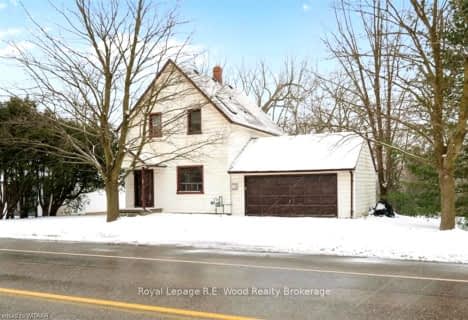Somewhat Walkable
- Some errands can be accomplished on foot.
68
/100
Somewhat Bikeable
- Most errands require a car.
37
/100

Our Lady of Fatima School
Elementary: Catholic
17.12 km
Teeterville Public School
Elementary: Public
13.28 km
Courtland Public School
Elementary: Public
16.56 km
East Oxford Public School
Elementary: Public
12.92 km
Delhi Public School
Elementary: Public
17.13 km
Emily Stowe Public School
Elementary: Public
0.98 km
St Don Bosco Catholic Secondary School
Secondary: Catholic
19.95 km
École secondaire catholique École secondaire Notre-Dame
Secondary: Catholic
20.31 km
Delhi District Secondary School
Secondary: Public
17.46 km
St Mary's High School
Secondary: Catholic
18.78 km
College Avenue Secondary School
Secondary: Public
19.35 km
Glendale High School
Secondary: Public
18.05 km
-
Norwich Splash Pad
Norwich ON 0.48km -
Harold Bishop Park
Norwich ON 0.54km -
Norwich Conservation Area
Norwich ON 0.62km
-
CIBC
15 Main St W, Norwich ON N0J 1P0 0.29km -
BMO Bank of Montreal
30 Main St W, Norwich ON N0J 1P0 0.32km -
Stop for Cash
189 la Salette Rd, la Salette ON N0E 1H0 12.55km




