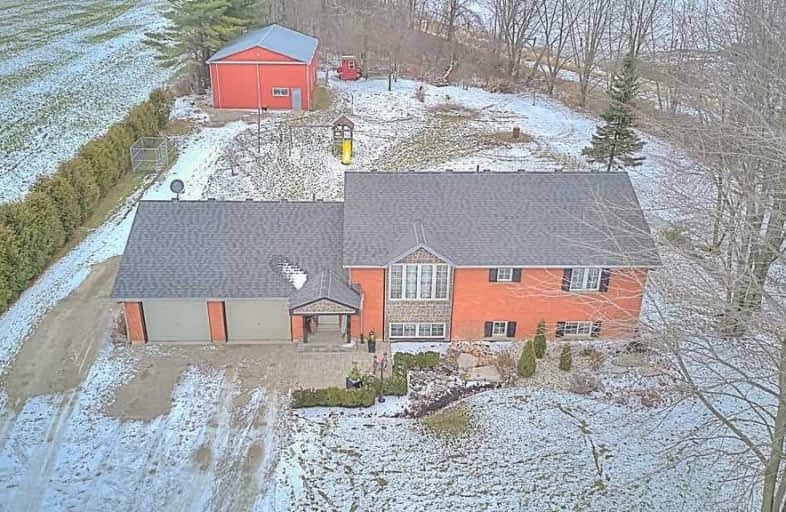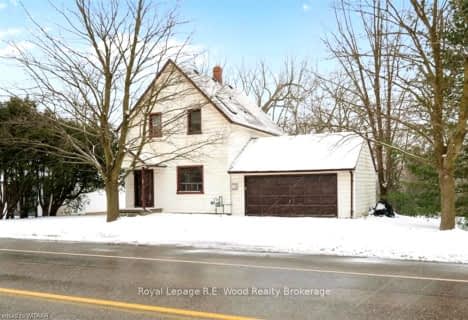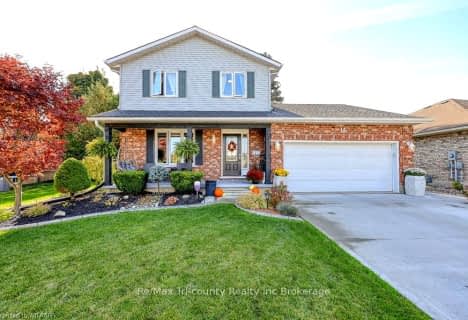
Video Tour

Blessed Sacrament School
Elementary: Catholic
13.89 km
Teeterville Public School
Elementary: Public
11.61 km
East Oxford Public School
Elementary: Public
12.17 km
Delhi Public School
Elementary: Public
18.02 km
Burford District Elementary School
Elementary: Public
14.54 km
Emily Stowe Public School
Elementary: Public
4.44 km
St Don Bosco Catholic Secondary School
Secondary: Catholic
20.48 km
École secondaire catholique École secondaire Notre-Dame
Secondary: Catholic
20.19 km
Delhi District Secondary School
Secondary: Public
18.29 km
St Mary's High School
Secondary: Catholic
19.54 km
Huron Park Secondary School
Secondary: Public
20.68 km
College Avenue Secondary School
Secondary: Public
19.91 km



