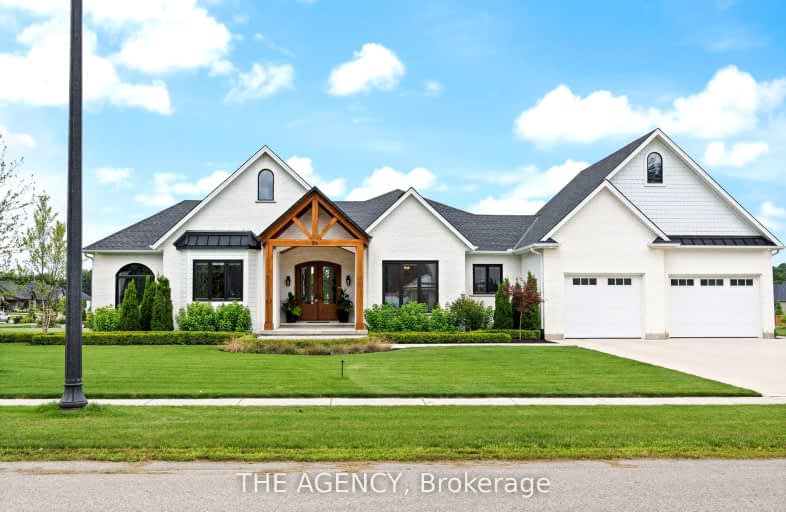Car-Dependent
- Almost all errands require a car.
16
/100
Somewhat Bikeable
- Most errands require a car.
35
/100

Our Lady of Fatima School
Elementary: Catholic
10.03 km
Courtland Public School
Elementary: Public
9.47 km
St Joseph's School
Elementary: Catholic
10.72 km
Delhi Public School
Elementary: Public
12.44 km
Emily Stowe Public School
Elementary: Public
6.11 km
Annandale Public School
Elementary: Public
11.33 km
St Don Bosco Catholic Secondary School
Secondary: Catholic
25.12 km
Delhi District Secondary School
Secondary: Public
12.83 km
Valley Heights Secondary School
Secondary: Public
26.49 km
St Mary's High School
Secondary: Catholic
23.71 km
College Avenue Secondary School
Secondary: Public
24.52 km
Glendale High School
Secondary: Public
12.48 km
-
Norwich Conservation Area
Norwich ON 7.19km -
Gyulveszi Park
Tillsonburg ON N4G 1E5 10.61km -
Lake Lisgar Park
Tillsonburg ON 10.83km
-
RBC Royal Bank
202 Main St E, Otterville ON N0J 1R0 0.64km -
Rochdale Credit Union Ltd
48 Main St W, Norwich ON N0J 1P0 6.86km -
First Ontario Credit Union
48 Main St W, Norwich ON N0J 1P0 6.87km


