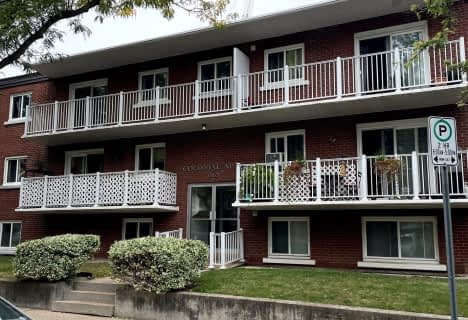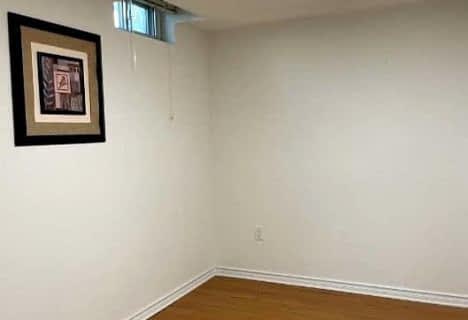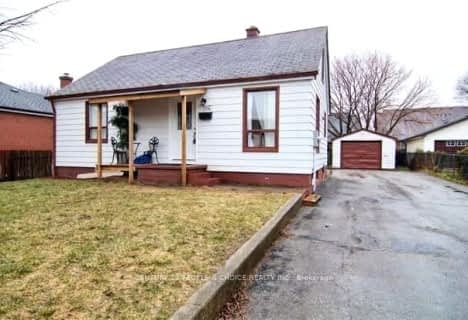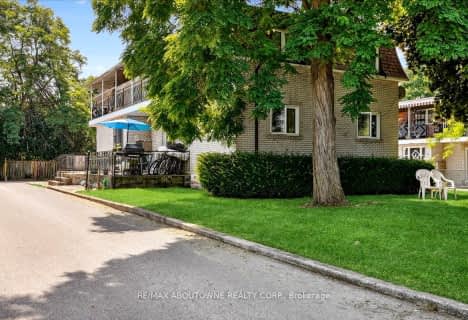Car-Dependent
- Almost all errands require a car.
Some Transit
- Most errands require a car.
Somewhat Bikeable
- Most errands require a car.

École élémentaire Patricia-Picknell
Elementary: PublicBrookdale Public School
Elementary: PublicGladys Speers Public School
Elementary: PublicSt Joseph's School
Elementary: CatholicEastview Public School
Elementary: PublicPine Grove Public School
Elementary: PublicGary Allan High School - Oakville
Secondary: PublicGary Allan High School - STEP
Secondary: PublicAbbey Park High School
Secondary: PublicSt Ignatius of Loyola Secondary School
Secondary: CatholicThomas A Blakelock High School
Secondary: PublicSt Thomas Aquinas Roman Catholic Secondary School
Secondary: Catholic-
Coronation Park
1426 Lakeshore Rd W (at Westminster Dr.), Oakville ON L6L 1G2 2.02km -
Heritage Way Park
Oakville ON 2.75km -
Tannery Park
10 WALKER St, Oakville 4.2km
-
Scotiabank
300 N Service Rd W (at Dorval Dr.), Oakville ON L6M 2R9 3km -
Scotiabank
1500 Upper Middle Rd W (3rd Line), Oakville ON L6M 3G3 3.09km -
TD Bank Financial Group
1424 Upper Middle Rd W, Oakville ON L6M 3G3 3.18km
- 1 bath
- 3 bed
- 1500 sqft
481 Sandmere (Upper) Place, Oakville, Ontario • L6L 4G5 • Bronte East
- 2 bath
- 2 bed
- 1100 sqft
Lower-239 Margaret Drive, Oakville, Ontario • L6K 2W3 • 1013 - OO Old Oakville
- 1 bath
- 2 bed
Lower-2230 Nightingale Way, Oakville, Ontario • L6M 3S1 • 1022 - WT West Oak Trails
- 1 bath
- 2 bed
BSMT-2016 SHADY GLEN Road, Oakville, Ontario • L6M 3T4 • 1022 - WT West Oak Trails












