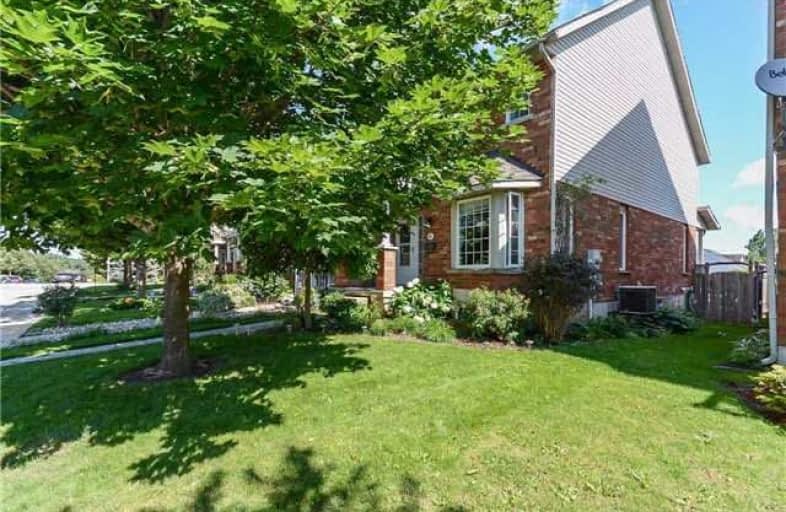
École élémentaire des Quatre-Rivières
Elementary: Public
1.70 km
Spencer Avenue Elementary School
Elementary: Public
1.13 km
Parkinson Centennial School
Elementary: Public
1.84 km
Credit Meadows Elementary School
Elementary: Public
1.78 km
St Andrew School
Elementary: Catholic
1.44 km
Montgomery Village Public School
Elementary: Public
0.09 km
Dufferin Centre for Continuing Education
Secondary: Public
2.20 km
Erin District High School
Secondary: Public
15.13 km
Robert F Hall Catholic Secondary School
Secondary: Catholic
21.56 km
Centre Dufferin District High School
Secondary: Public
20.41 km
Westside Secondary School
Secondary: Public
0.32 km
Orangeville District Secondary School
Secondary: Public
2.63 km



