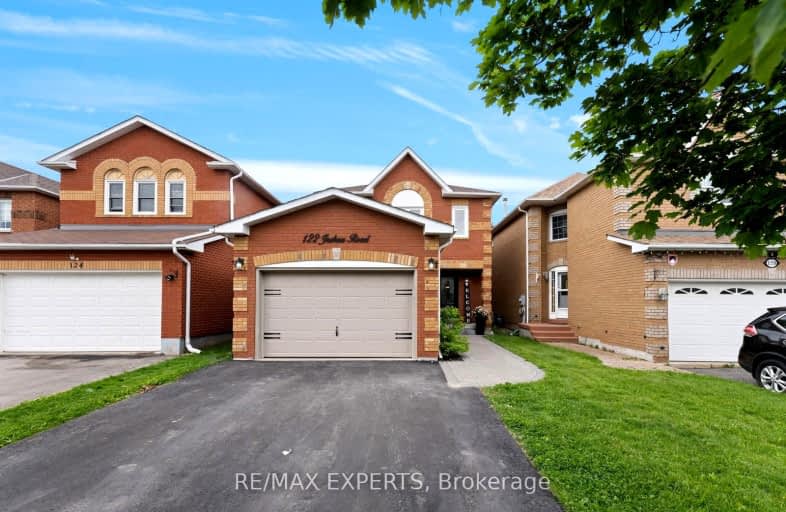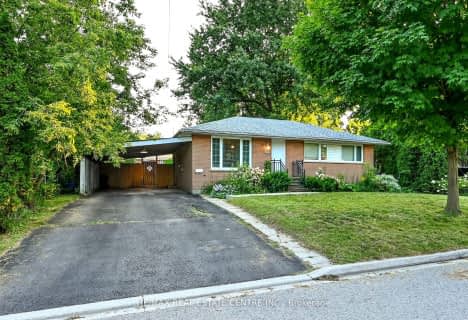Car-Dependent
- Most errands require a car.
39
/100
Minimal Transit
- Almost all errands require a car.
23
/100
Somewhat Bikeable
- Most errands require a car.
37
/100

St Peter Separate School
Elementary: Catholic
2.81 km
Princess Margaret Public School
Elementary: Public
1.71 km
Parkinson Centennial School
Elementary: Public
2.96 km
Mono-Amaranth Public School
Elementary: Public
3.73 km
Island Lake Public School
Elementary: Public
0.40 km
Princess Elizabeth Public School
Elementary: Public
2.81 km
Dufferin Centre for Continuing Education
Secondary: Public
2.95 km
Erin District High School
Secondary: Public
15.88 km
Robert F Hall Catholic Secondary School
Secondary: Catholic
17.56 km
Centre Dufferin District High School
Secondary: Public
20.96 km
Westside Secondary School
Secondary: Public
4.55 km
Orangeville District Secondary School
Secondary: Public
2.50 km
-
Park N Water LTD
93309 Airport Road, Caledon ON L9W 2Z2 2.31km -
Kay Cee Gardens
26 Bythia St (btwn Broadway and York St), Orangeville ON L9W 2S1 2.34km -
Island Lake Conservation Area
673067 Hurontario St S, Orangeville ON L9W 2Y9 2.46km
-
RBC Royal Bank
489 Broadway Ave (Mill Street), Orangeville ON L9W 1J9 2km -
Scotiabank
85 5th Ave, Orangeville ON L9W 5B7 1.98km -
Scotiabank
268 Broadway, Orangeville ON L9W 1K9 2.63km














