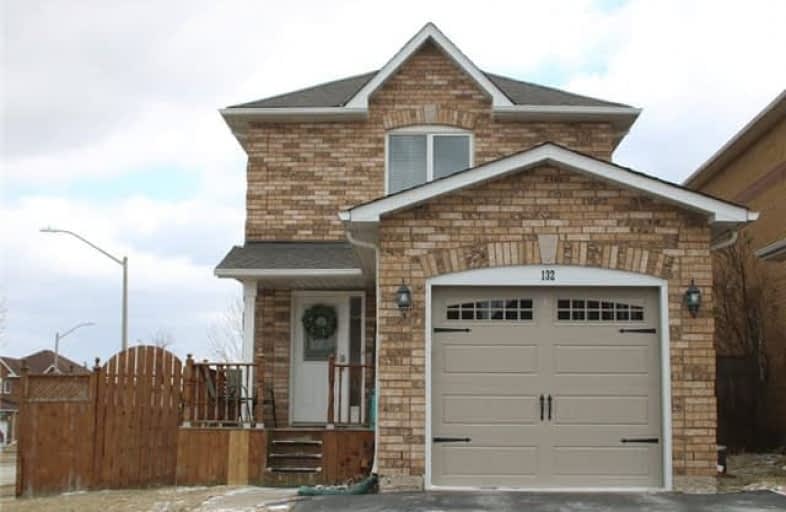Sold on Mar 17, 2018
Note: Property is not currently for sale or for rent.

-
Type: Detached
-
Style: 2-Storey
-
Lot Size: 48.58 x 0 Feet
-
Age: 6-15 years
-
Taxes: $4,173 per year
-
Days on Site: 5 Days
-
Added: Sep 07, 2019 (5 days on market)
-
Updated:
-
Last Checked: 2 months ago
-
MLS®#: W4064126
-
Listed By: Century 21 millennium inc., brokerage
Located Right Off Highway 10, 3 Bedroom Corner Lot Home That Is Move In Ready With A Beautiful Backyard For Entertaining With An Outside Bar, Hot Tub & Pergola. Eat In Kitchen. Living Room With A Walk Out To Backyard. Finished Basement With Large Storage Closet.
Extras
Fridge, Stove, Microwave, Dishwasher, Clothes Washer & Clothes Dryer, Less Then A Year Old Hot Tub Included. Roof (Nov.2017), Garage Door (2017). Gas Bbq Hook Up In Backyard.
Property Details
Facts for 132 Jordan Drive, Orangeville
Status
Days on Market: 5
Last Status: Sold
Sold Date: Mar 17, 2018
Closed Date: Jun 07, 2018
Expiry Date: Aug 12, 2018
Sold Price: $550,100
Unavailable Date: Mar 17, 2018
Input Date: Mar 12, 2018
Property
Status: Sale
Property Type: Detached
Style: 2-Storey
Age: 6-15
Area: Orangeville
Community: Orangeville
Availability Date: Tbd
Inside
Bedrooms: 3
Bathrooms: 2
Kitchens: 1
Rooms: 7
Den/Family Room: No
Air Conditioning: Central Air
Fireplace: No
Laundry Level: Lower
Central Vacuum: N
Washrooms: 2
Building
Basement: Finished
Basement 2: Full
Heat Type: Forced Air
Heat Source: Gas
Exterior: Brick
Water Supply: Municipal
Special Designation: Unknown
Parking
Driveway: Private
Garage Spaces: 1
Garage Type: Attached
Covered Parking Spaces: 2
Total Parking Spaces: 3
Fees
Tax Year: 2017
Tax Legal Description: Pcl 46-1 Sec 43M1120;S/T Pt 1, *
Taxes: $4,173
Land
Cross Street: Highway10/Highway 9
Municipality District: Orangeville
Fronting On: South
Pool: None
Sewer: Sewers
Lot Frontage: 48.58 Feet
Rooms
Room details for 132 Jordan Drive, Orangeville
| Type | Dimensions | Description |
|---|---|---|
| Living Main | 3.04 x 5.30 | Hardwood Floor, Walk-Out, Window |
| Kitchen Main | 2.62 x 3.04 | Ceramic Floor, Granite Counter, Window |
| Breakfast Main | 2.04 x 2.95 | Ceramic Floor, Eat-In Kitchen, Window |
| Master 2nd | 2.98 x 4.15 | Hardwood Floor, Ceiling Fan, Window |
| 2nd Br 2nd | 2.62 x 2.91 | Hardwood Floor, Window |
| 3rd Br 2nd | 2.56 x 2.91 | Hardwood Floor, Window |
| Rec Lower | 3.68 x 4.21 | Laminate, Closet |
| XXXXXXXX | XXX XX, XXXX |
XXXX XXX XXXX |
$XXX,XXX |
| XXX XX, XXXX |
XXXXXX XXX XXXX |
$XXX,XXX | |
| XXXXXXXX | XXX XX, XXXX |
XXXX XXX XXXX |
$XXX,XXX |
| XXX XX, XXXX |
XXXXXX XXX XXXX |
$XXX,XXX |
| XXXXXXXX XXXX | XXX XX, XXXX | $550,100 XXX XXXX |
| XXXXXXXX XXXXXX | XXX XX, XXXX | $539,900 XXX XXXX |
| XXXXXXXX XXXX | XXX XX, XXXX | $495,000 XXX XXXX |
| XXXXXXXX XXXXXX | XXX XX, XXXX | $479,900 XXX XXXX |

St Peter Separate School
Elementary: CatholicPrincess Margaret Public School
Elementary: PublicParkinson Centennial School
Elementary: PublicMono-Amaranth Public School
Elementary: PublicIsland Lake Public School
Elementary: PublicPrincess Elizabeth Public School
Elementary: PublicDufferin Centre for Continuing Education
Secondary: PublicErin District High School
Secondary: PublicRobert F Hall Catholic Secondary School
Secondary: CatholicCentre Dufferin District High School
Secondary: PublicWestside Secondary School
Secondary: PublicOrangeville District Secondary School
Secondary: Public

