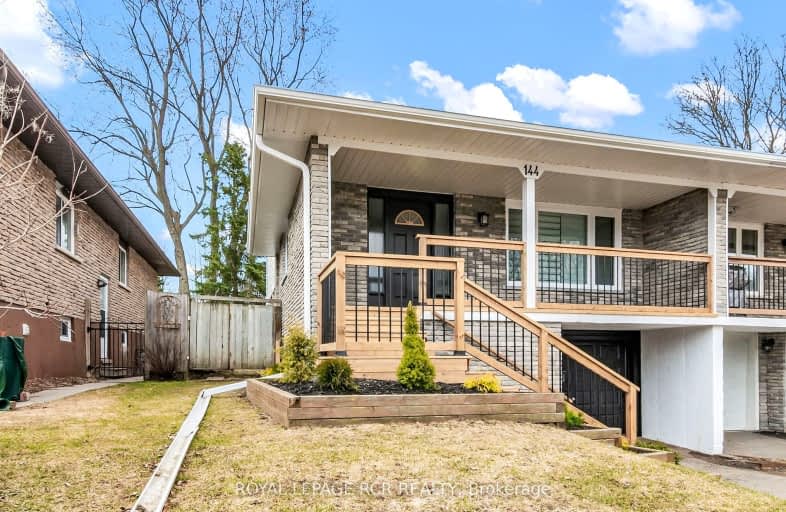Car-Dependent
- Almost all errands require a car.
0
/100

École élémentaire publique L'Héritage
Elementary: Public
8,809.20 km
Char-Lan Intermediate School
Elementary: Public
8,801.94 km
St Peter's School
Elementary: Catholic
8,808.83 km
Holy Trinity Catholic Elementary School
Elementary: Catholic
8,807.42 km
École élémentaire catholique de l'Ange-Gardien
Elementary: Catholic
8,798.12 km
Williamstown Public School
Elementary: Public
8,801.68 km
École secondaire publique L'Héritage
Secondary: Public
8,809.25 km
Charlottenburgh and Lancaster District High School
Secondary: Public
8,801.72 km
St Lawrence Secondary School
Secondary: Public
8,809.31 km
École secondaire catholique La Citadelle
Secondary: Catholic
8,810.34 km
Holy Trinity Catholic Secondary School
Secondary: Catholic
8,807.64 km
Cornwall Collegiate and Vocational School
Secondary: Public
8,811.49 km
-
Kay Cee Gardens
26 Bythia St (btwn Broadway and York St), Orangeville ON L9W 2S1 1.25km -
Idlewylde Park
Orangeville ON L9W 2B1 1.91km -
Island Lake Conservation Area
673067 Hurontario St S, Orangeville ON L9W 2Y9 2.32km
-
CIBC
2 1st St (Broadway), Orangeville ON L9W 2C4 1.54km -
BMO Bank of Montreal
640 Riddell Rd, Orangeville ON L9W 5G5 1.86km -
TD Bank Financial Group
Riddell Rd, Orangeville ON 2.11km


