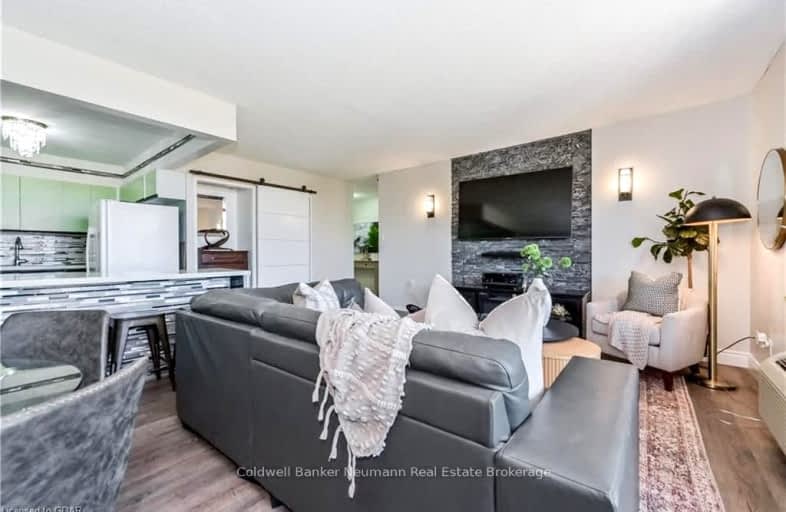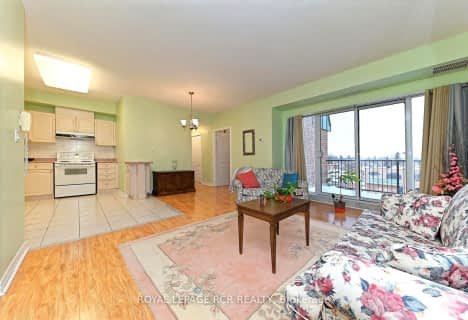Somewhat Walkable
- Some errands can be accomplished on foot.
Some Transit
- Most errands require a car.
Bikeable
- Some errands can be accomplished on bike.

St Peter Separate School
Elementary: CatholicPrincess Margaret Public School
Elementary: PublicParkinson Centennial School
Elementary: PublicCredit Meadows Elementary School
Elementary: PublicIsland Lake Public School
Elementary: PublicPrincess Elizabeth Public School
Elementary: PublicDufferin Centre for Continuing Education
Secondary: PublicErin District High School
Secondary: PublicRobert F Hall Catholic Secondary School
Secondary: CatholicCentre Dufferin District High School
Secondary: PublicWestside Secondary School
Secondary: PublicOrangeville District Secondary School
Secondary: Public-
Greystones Restaurant & Lounge
63 Broadway, Orangeville, ON L9W 1J8 0.24km -
Barley Vine Rail
35 Armstrong Street, Orangeville, ON L9W 3H6 0.39km -
Mill Creek Pub
25 Mill Street, Orangeville, ON L9W 1J9 0.62km
-
Tim Hortons
46 Broadway, Orangeville, ON L9W 1J4 0.18km -
Greystones Restaurant & Lounge
63 Broadway, Orangeville, ON L9W 1J8 0.24km -
McDonald's
23 Broadway, Orangeville, ON L9W 1J6 0.32km
-
Zehrs
50 4th Avenue, Orangeville, ON L9W 1L0 0.4km -
IDA Headwaters Pharmacy
170 Lakeview Court, Orangeville, ON L9W 5J7 0.55km -
Rolling Hills Pharmacy
140 Rolling Hills Drive, Orangeville, ON L9W 4X8 1.49km
-
Angel's Diner
33 Broadway, Orangeville, ON L9W 1J7 0.14km -
Pizzaville
47 Broadway, Orangeville, ON L9W 4N8 0.12km -
Subway
47 Broadway Avenue, Orangeville, ON L9W 4N8 0.13km
-
Orangeville Mall
150 First Street, Orangeville, ON L9W 3T7 1.42km -
Reader's Choice
151 Broadway, Orangeville, ON L9W 1K2 0.59km -
Winners
55 Fourth Avenue, Orangeville, ON L9W 1G7 0.57km
-
Zehrs
50 4th Avenue, Orangeville, ON L9W 1L0 0.4km -
Harmony Whole Foods Market
163 First Street, Unit A, Orangeville, ON L9W 3J8 1.37km -
FreshCo
286 Broadway, Orangeville, ON L9W 1L2 1.51km
-
Hockley General Store and Restaurant
994227 Mono Adjala Townline, Mono, ON L9W 2Z2 14.68km -
LCBO
170 Sandalwood Pky E, Brampton, ON L6Z 1Y5 32.07km -
LCBO
97 Parkside Drive W, Fergus, ON N1M 3M5 33.49km
-
Raceway Esso
87 First Street, Orangeville, ON L9W 2E8 0.99km -
Dr HVAC
1-215 Advance Boulevard, Brampton, ON L6T 4V9 40.81km -
B.A.P. Heating & Cooling Services
25 Clearview St, Unit 8, Guelph, ON N1E 6C4 41.78km
-
Imagine Cinemas Alliston
130 Young Street W, Alliston, ON L9R 1P8 29.94km -
Landmark Cinemas 7 Bolton
194 McEwan Drive E, Caledon, ON L7E 4E5 31.25km -
SilverCity Brampton Cinemas
50 Great Lakes Drive, Brampton, ON L6R 2K7 33.29km
-
Orangeville Public Library
1 Mill Street, Orangeville, ON L9W 2M2 0.59km -
Caledon Public Library
150 Queen Street S, Bolton, ON L7E 1E3 28.9km -
Brampton Library, Springdale Branch
10705 Bramalea Rd, Brampton, ON L6R 0C1 31.93km
-
Headwaters Health Care Centre
100 Rolling Hills Drive, Orangeville, ON L9W 4X9 1.38km -
Headwaters Walk In Clinic
170 Lakeview Court, Unit 2, Orangeville, ON L9W 4P2 0.56km -
Chafford 200 Medical Centre
195 Broadway, Orangeville, ON L9W 1K2 0.68km
-
Idlewylde Park
Orangeville ON L9W 2B1 0.13km -
Island Lake Conservation Area
673067 Hurontario St S, Orangeville ON L9W 2Y9 1.01km -
Kay Cee Gardens
26 Bythia St (btwn Broadway and York St), Orangeville ON L9W 2S1 1.01km
-
Localcoin Bitcoin ATM - Total Convenience & Video
41 Broadway, Orangeville ON L9W 1J7 0.06km -
BMO Bank of Montreal
274 Broadway (Broadway / center), Orangeville ON L9W 1L1 1.33km -
BMO Bank of Montreal
150 1st St, Orangeville ON L6W 3T7 1.46km










