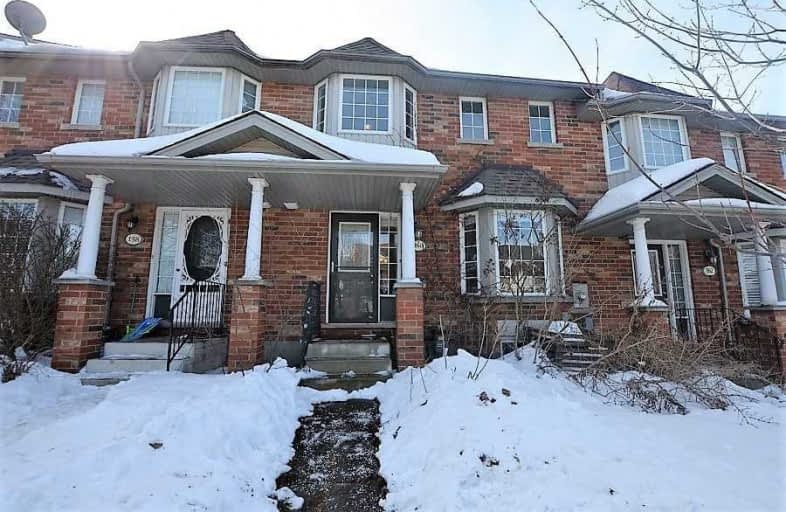
École élémentaire des Quatre-Rivières
Elementary: Public
1.85 km
Spencer Avenue Elementary School
Elementary: Public
1.21 km
Parkinson Centennial School
Elementary: Public
1.96 km
Credit Meadows Elementary School
Elementary: Public
1.78 km
St Andrew School
Elementary: Catholic
1.45 km
Montgomery Village Public School
Elementary: Public
0.23 km
Dufferin Centre for Continuing Education
Secondary: Public
2.24 km
Erin District High School
Secondary: Public
15.25 km
Robert F Hall Catholic Secondary School
Secondary: Catholic
21.70 km
Centre Dufferin District High School
Secondary: Public
20.30 km
Westside Secondary School
Secondary: Public
0.47 km
Orangeville District Secondary School
Secondary: Public
2.68 km



