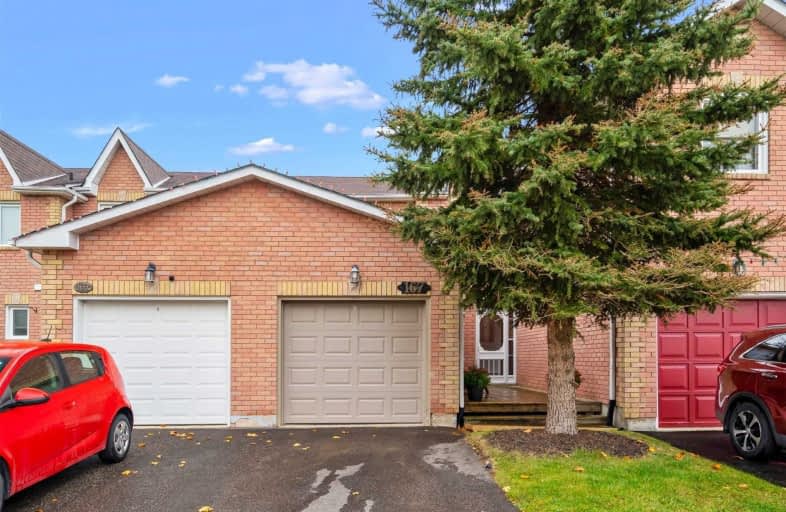Sold on Oct 30, 2020
Note: Property is not currently for sale or for rent.

-
Type: Att/Row/Twnhouse
-
Style: 2-Storey
-
Size: 1100 sqft
-
Lot Size: 20 x 109 Feet
-
Age: No Data
-
Taxes: $3,800 per year
-
Days on Site: 11 Days
-
Added: Oct 19, 2020 (1 week on market)
-
Updated:
-
Last Checked: 3 hours ago
-
MLS®#: W4958850
-
Listed By: Re/max real estate centre inc., brokerage
Stop The Car, You Won't Want To Miss This Completely Finished Townhouse Top To Bottom! This 3 Bedroom Townhome Boasts; Freshly Painted Walls, Light Filled Living Room Open Concept To Formal Dining Room, Family Sized Kitchen With Beautiful Backsplash Open Concept With The Breakfast Area To Enjoy With Your Family! Basement Is Fully Finished With Adds Bonus Space To Enjoy! Backyard Is Fully Fenced & Private!! Don't Wait To See This One.
Extras
Some Windows Replaced 20', Freshly Painted 20', New Carpet 20', New Front Door 20', New Sliding Door With Blinds 20', New Baseboards & Trim Throughout House, New Handles On All Doors, New Stove & Dryer (Gas), New Toilets & Faucets
Property Details
Facts for 167 Howard Crescent, Orangeville
Status
Days on Market: 11
Last Status: Sold
Sold Date: Oct 30, 2020
Closed Date: Dec 18, 2020
Expiry Date: Dec 31, 2020
Sold Price: $585,000
Unavailable Date: Oct 30, 2020
Input Date: Oct 19, 2020
Property
Status: Sale
Property Type: Att/Row/Twnhouse
Style: 2-Storey
Size (sq ft): 1100
Area: Orangeville
Community: Orangeville
Availability Date: 60/90
Inside
Bedrooms: 3
Bathrooms: 2
Kitchens: 1
Rooms: 8
Den/Family Room: No
Air Conditioning: Central Air
Fireplace: No
Laundry Level: Lower
Central Vacuum: N
Washrooms: 2
Building
Basement: Finished
Heat Type: Forced Air
Heat Source: Gas
Exterior: Brick
Elevator: N
UFFI: No
Water Supply: Municipal
Special Designation: Unknown
Parking
Driveway: Private
Garage Spaces: 1
Garage Type: Attached
Covered Parking Spaces: 1
Total Parking Spaces: 2
Fees
Tax Year: 2020
Tax Legal Description: Planh3M-1120 Ptblk102 Rp43R20386Parts4,12,13,21&27
Taxes: $3,800
Highlights
Feature: Park
Land
Cross Street: Hwy 9 &10-Rolling Hi
Municipality District: Orangeville
Fronting On: South
Pool: None
Sewer: Sewers
Lot Depth: 109 Feet
Lot Frontage: 20 Feet
Additional Media
- Virtual Tour: https://www.aryeo.com/v2/039a17bf-8d42-4977-8b33-dcbc99328a96/videos/15805
Rooms
Room details for 167 Howard Crescent, Orangeville
| Type | Dimensions | Description |
|---|---|---|
| Living Main | 2.99 x 4.28 | Laminate, L-Shaped Room |
| Dining Main | 2.73 x 3.18 | Laminate, L-Shaped Room |
| Kitchen Main | 2.75 x 3.02 | Family Size Kitchen, Laminate, Double Sink |
| Breakfast Main | 2.70 x 3.02 | Sliding Doors, W/O To Deck, Pass Through |
| Master 2nd | 3.05 x 4.05 | W/I Closet, W/I Closet, Semi Ensuite |
| 2nd Br 3rd | 3.93 x 2.55 | Window, Double Closet, Laminate |
| 3rd Br 2nd | 2.88 x 3.05 | Window, Closet, Laminate |
| Rec Lower | - | Broadloom |
| XXXXXXXX | XXX XX, XXXX |
XXXX XXX XXXX |
$XXX,XXX |
| XXX XX, XXXX |
XXXXXX XXX XXXX |
$XXX,XXX |
| XXXXXXXX XXXX | XXX XX, XXXX | $585,000 XXX XXXX |
| XXXXXXXX XXXXXX | XXX XX, XXXX | $569,900 XXX XXXX |

St Peter Separate School
Elementary: CatholicPrincess Margaret Public School
Elementary: PublicParkinson Centennial School
Elementary: PublicMono-Amaranth Public School
Elementary: PublicIsland Lake Public School
Elementary: PublicPrincess Elizabeth Public School
Elementary: PublicDufferin Centre for Continuing Education
Secondary: PublicErin District High School
Secondary: PublicRobert F Hall Catholic Secondary School
Secondary: CatholicCentre Dufferin District High School
Secondary: PublicWestside Secondary School
Secondary: PublicOrangeville District Secondary School
Secondary: Public- 3 bath
- 3 bed
24-68 First Street, Orangeville, Ontario • L9W 2E3 • Orangeville



