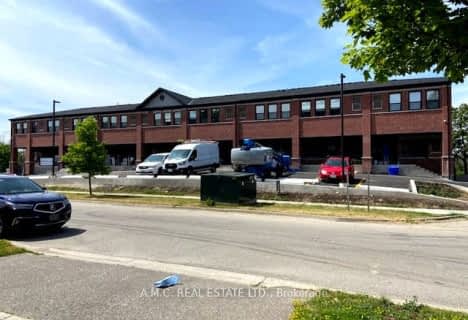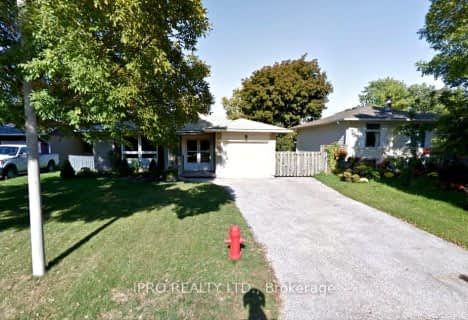
École élémentaire des Quatre-Rivières
Elementary: PublicSt Peter Separate School
Elementary: CatholicSpencer Avenue Elementary School
Elementary: PublicParkinson Centennial School
Elementary: PublicMontgomery Village Public School
Elementary: PublicPrincess Elizabeth Public School
Elementary: PublicDufferin Centre for Continuing Education
Secondary: PublicErin District High School
Secondary: PublicRobert F Hall Catholic Secondary School
Secondary: CatholicCentre Dufferin District High School
Secondary: PublicWestside Secondary School
Secondary: PublicOrangeville District Secondary School
Secondary: Public- — bath
- — bed
- — sqft
205-15 Brenda Boulevard South, Orangeville, Ontario • L9W 3Y5 • Orangeville
- 1 bath
- 2 bed
- 2500 sqft
Lower-60 Drew Brown Boulevard, Orangeville, Ontario • L9W 6Z4 • Orangeville








