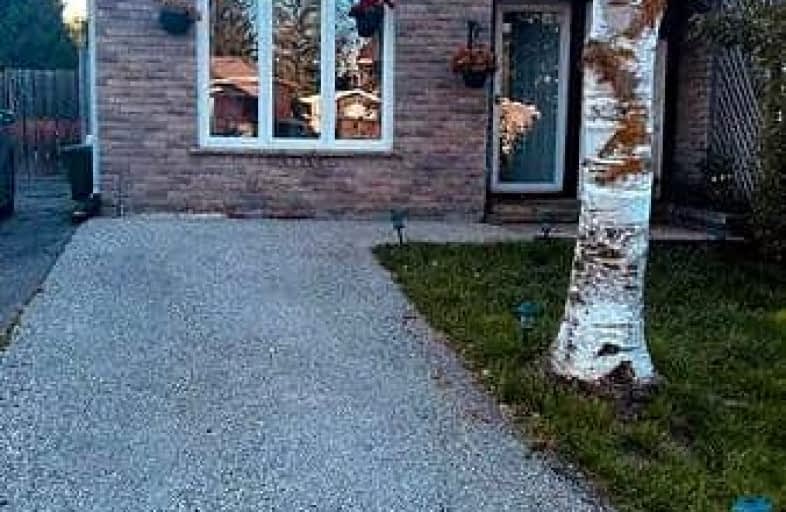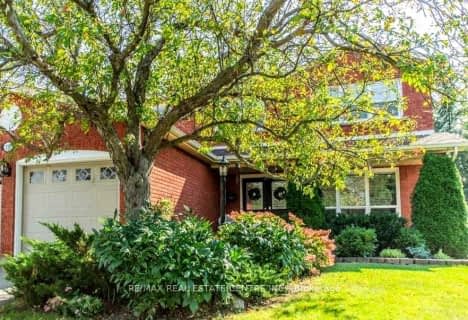Somewhat Walkable
- Some errands can be accomplished on foot.
Some Transit
- Most errands require a car.
Bikeable
- Some errands can be accomplished on bike.

École élémentaire des Quatre-Rivières
Elementary: PublicSpencer Avenue Elementary School
Elementary: PublicParkinson Centennial School
Elementary: PublicCredit Meadows Elementary School
Elementary: PublicSt Andrew School
Elementary: CatholicMontgomery Village Public School
Elementary: PublicDufferin Centre for Continuing Education
Secondary: PublicErin District High School
Secondary: PublicRobert F Hall Catholic Secondary School
Secondary: CatholicCentre Dufferin District High School
Secondary: PublicWestside Secondary School
Secondary: PublicOrangeville District Secondary School
Secondary: Public-
EveryKids Park
Orangeville ON 1.55km -
Fendley Park Orangeville
Montgomery Rd (Riddell Road), Orangeville ON 1.67km -
Island Lake Conservation Area
673067 Hurontario St S, Orangeville ON L9W 2Y9 2.36km
-
Localcoin Bitcoin ATM - Conwinience
235 Centennial Rd, Orangeville ON L9W 5K9 0.66km -
Scotiabank
25 Toronto St N, Orangeville ON L9W 1K8 1.55km -
CIBC
2 1st St (Broadway), Orangeville ON L9W 2C4 2.02km






