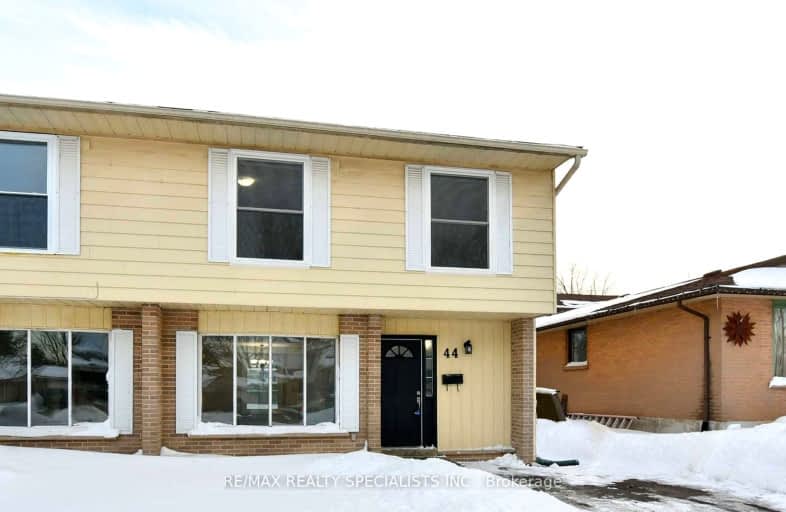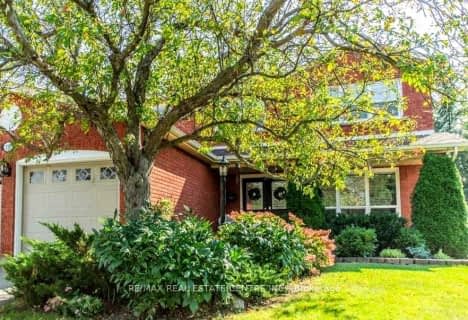Somewhat Walkable
- Some errands can be accomplished on foot.
Some Transit
- Most errands require a car.
Bikeable
- Some errands can be accomplished on bike.

École élémentaire des Quatre-Rivières
Elementary: PublicSt Peter Separate School
Elementary: CatholicPrincess Margaret Public School
Elementary: PublicParkinson Centennial School
Elementary: PublicSt Andrew School
Elementary: CatholicPrincess Elizabeth Public School
Elementary: PublicDufferin Centre for Continuing Education
Secondary: PublicErin District High School
Secondary: PublicRobert F Hall Catholic Secondary School
Secondary: CatholicCentre Dufferin District High School
Secondary: PublicWestside Secondary School
Secondary: PublicOrangeville District Secondary School
Secondary: Public-
Idlewylde Park
Orangeville ON L9W 2B1 1.37km -
Alton Conservation Area
Alton ON 2.47km -
Warden's Park
Mono ON 7.41km
-
CIBC
2 1st St (Broadway), Orangeville ON L9W 2C4 0.88km -
Scotiabank
85 5th Ave, Orangeville ON L9W 5B7 1.96km -
Scotiabank
97 1st St, Orangeville ON L9W 2E8 1.99km





