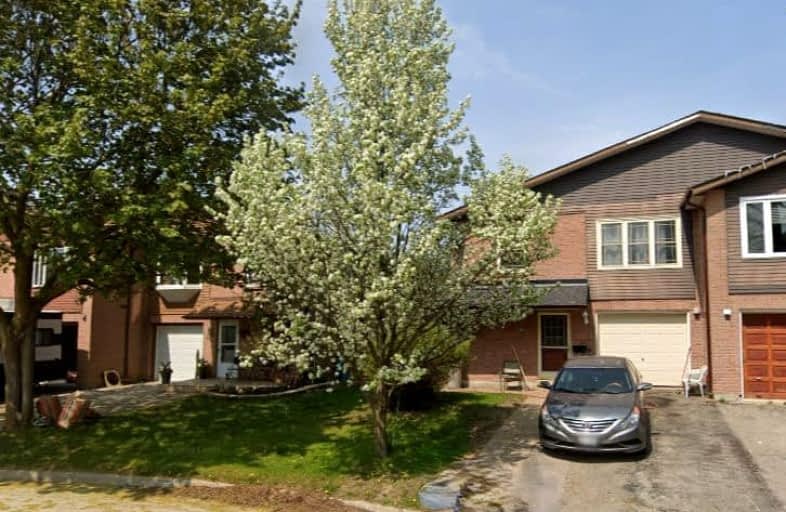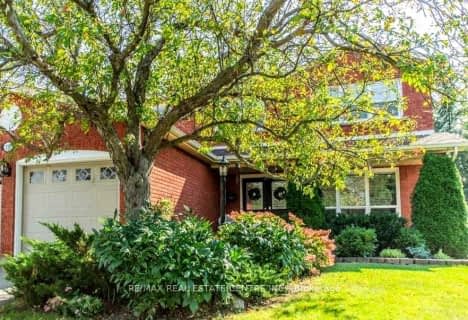Somewhat Walkable
- Some errands can be accomplished on foot.
Somewhat Bikeable
- Most errands require a car.

École élémentaire des Quatre-Rivières
Elementary: PublicSt Peter Separate School
Elementary: CatholicPrincess Margaret Public School
Elementary: PublicParkinson Centennial School
Elementary: PublicIsland Lake Public School
Elementary: PublicPrincess Elizabeth Public School
Elementary: PublicDufferin Centre for Continuing Education
Secondary: PublicErin District High School
Secondary: PublicRobert F Hall Catholic Secondary School
Secondary: CatholicCentre Dufferin District High School
Secondary: PublicWestside Secondary School
Secondary: PublicOrangeville District Secondary School
Secondary: Public-
Island Lake Conservation Area
673067 Hurontario St S, Orangeville ON L9W 2Y9 2.05km -
Alton Conservation Area
Alton ON 2.89km -
Hockley Valley Provincial Nature Reserve
Hockley Rd 7, Mono ON 9.08km
-
TD Bank Financial Group
89 Broadway, Orangeville ON L9W 1K2 1.22km -
Meridian Credit Union ATM
190 Broadway, Orangeville ON L9W 1K3 1.23km -
CIBC
2 1st St (Broadway), Orangeville ON L9W 2C4 1.28km






