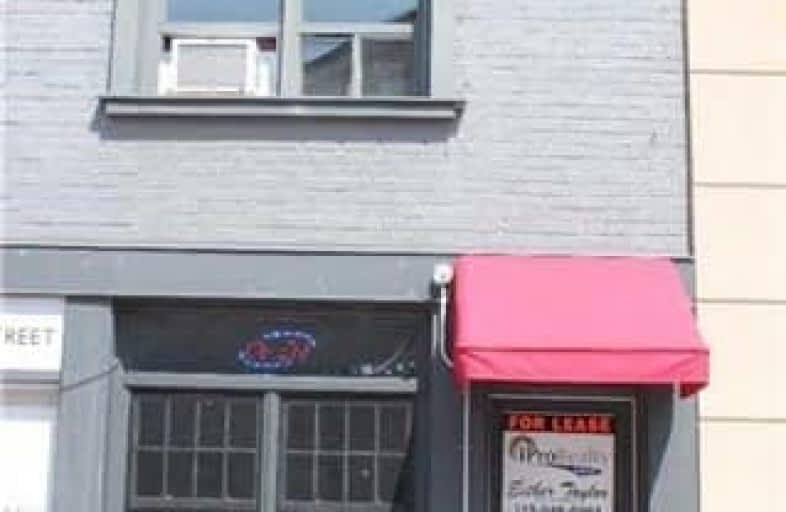Leased on Sep 14, 2017
Note: Property is not currently for sale or for rent.

-
Type: Att/Row/Twnhouse
-
Style: Apartment
-
Size: 700 sqft
-
Lease Term: 1 Year
-
Possession: July 1, 2017
-
All Inclusive: N
-
Lot Size: 30 x 60 Feet
-
Age: No Data
-
Days on Site: 107 Days
-
Added: Sep 07, 2019 (3 months on market)
-
Updated:
-
Last Checked: 2 months ago
-
MLS®#: W3822017
-
Listed By: Ipro realty ltd., brokerage
Newly Renovated Upper Level Of Building Available Immediately. Space Can Be Used As A 3 Bedroom Residence Or As A Home Run Business With A Separate 1 Bedroom Apartment. Located On A Trendy Street In Orangeville. Excellent For Tenants Looking To Live & Work From The Same Location. Walking Distance To The Downtown Core, Easy Access To All Amenities. Excellent Opportunity To Cut Costs If Running A Business. Zoned Commercial/Residential.
Extras
Heat Included, Hydro Is Extra. Two Separate Entrances.Excellent For Hair Dresser,Lawyer,Accountant,Rmt, Chiropractor,All Health & Beauty Professionals.New Hardwood Flooring,New Ceramic Tile In Kitchen,New Stainless Steel Appliances.
Property Details
Facts for 19 Mill Street, Orangeville
Status
Days on Market: 107
Last Status: Leased
Sold Date: Sep 14, 2017
Closed Date: Sep 15, 2017
Expiry Date: Nov 30, 2017
Sold Price: $1,800
Unavailable Date: Sep 14, 2017
Input Date: May 30, 2017
Prior LSC: Leased
Property
Status: Lease
Property Type: Att/Row/Twnhouse
Style: Apartment
Size (sq ft): 700
Area: Orangeville
Community: Orangeville
Availability Date: July 1, 2017
Inside
Bedrooms: 3
Bathrooms: 1
Kitchens: 1
Rooms: 5
Den/Family Room: Yes
Air Conditioning: Window Unit
Fireplace: No
Laundry: Ensuite
Laundry Level: Upper
Central Vacuum: N
Washrooms: 1
Utilities
Utilities Included: N
Building
Basement: Apartment
Basement 2: None
Heat Type: Forced Air
Heat Source: Gas
Exterior: Brick
Elevator: N
Private Entrance: Y
Water Supply: Municipal
Physically Handicapped-Equipped: N
Special Designation: Unknown
Parking
Driveway: None
Parking Included: No
Garage Type: None
Fees
Cable Included: No
Central A/C Included: No
Common Elements Included: No
Heating Included: Yes
Hydro Included: No
Water Included: Yes
Land
Cross Street: Broadway Ave & Mill
Municipality District: Orangeville
Fronting On: East
Pool: None
Sewer: Sewers
Lot Depth: 60 Feet
Lot Frontage: 30 Feet
Acres: < .50
Payment Frequency: Monthly
Rooms
Room details for 19 Mill Street, Orangeville
| Type | Dimensions | Description |
|---|---|---|
| Kitchen Upper | 3.56 x 2.87 | Ceramic Floor, Stainless Steel Appl |
| Family Upper | 3.72 x 4.14 | Hardwood Floor, Large Window |
| Master Upper | 2.72 x 4.22 | |
| 2nd Br Upper | 2.92 x 3.99 | |
| 3rd Br Upper | 3.10 x 4.09 |
| XXXXXXXX | XXX XX, XXXX |
XXXXXX XXX XXXX |
$X,XXX |
| XXX XX, XXXX |
XXXXXX XXX XXXX |
$X,XXX | |
| XXXXXXXX | XXX XX, XXXX |
XXXXXXXX XXX XXXX |
|
| XXX XX, XXXX |
XXXXXX XXX XXXX |
$XXX,XXX |
| XXXXXXXX XXXXXX | XXX XX, XXXX | $1,800 XXX XXXX |
| XXXXXXXX XXXXXX | XXX XX, XXXX | $1,800 XXX XXXX |
| XXXXXXXX XXXXXXXX | XXX XX, XXXX | XXX XXXX |
| XXXXXXXX XXXXXX | XXX XX, XXXX | $589,900 XXX XXXX |

École élémentaire des Quatre-Rivières
Elementary: PublicSt Peter Separate School
Elementary: CatholicPrincess Margaret Public School
Elementary: PublicParkinson Centennial School
Elementary: PublicIsland Lake Public School
Elementary: PublicPrincess Elizabeth Public School
Elementary: PublicDufferin Centre for Continuing Education
Secondary: PublicErin District High School
Secondary: PublicRobert F Hall Catholic Secondary School
Secondary: CatholicCentre Dufferin District High School
Secondary: PublicWestside Secondary School
Secondary: PublicOrangeville District Secondary School
Secondary: Public

