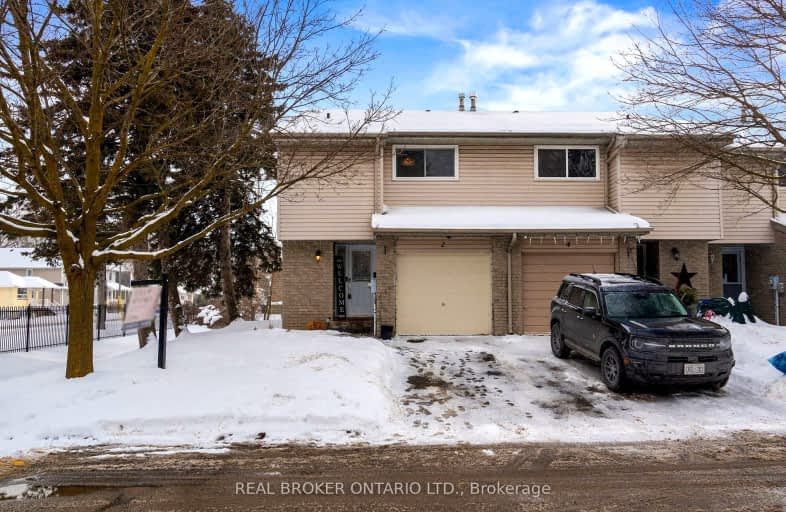Very Walkable
- Most errands can be accomplished on foot.
87
/100
Some Transit
- Most errands require a car.
28
/100
Very Bikeable
- Most errands can be accomplished on bike.
73
/100

St Peter Separate School
Elementary: Catholic
1.56 km
Princess Margaret Public School
Elementary: Public
1.05 km
Parkinson Centennial School
Elementary: Public
1.83 km
Credit Meadows Elementary School
Elementary: Public
1.81 km
Island Lake Public School
Elementary: Public
1.46 km
Princess Elizabeth Public School
Elementary: Public
1.08 km
Dufferin Centre for Continuing Education
Secondary: Public
1.14 km
Erin District High School
Secondary: Public
16.31 km
Robert F Hall Catholic Secondary School
Secondary: Catholic
19.40 km
Centre Dufferin District High School
Secondary: Public
19.79 km
Westside Secondary School
Secondary: Public
3.12 km
Orangeville District Secondary School
Secondary: Public
0.66 km
-
Off Leash Dog park
Orangeville ON 1.11km -
Walsh Crescent Park
Orangeville ON 1.46km -
EveryKids Park
Orangeville ON 1.75km
-
TD Bank Financial Group
89 Broadway, Orangeville ON L9W 1K2 0.46km -
TD Canada Trust ATM
89 Broadway, Orangeville ON L9W 1K2 0.47km -
Scotiabank
85 5th Ave, Orangeville ON L9W 5B7 0.55km


