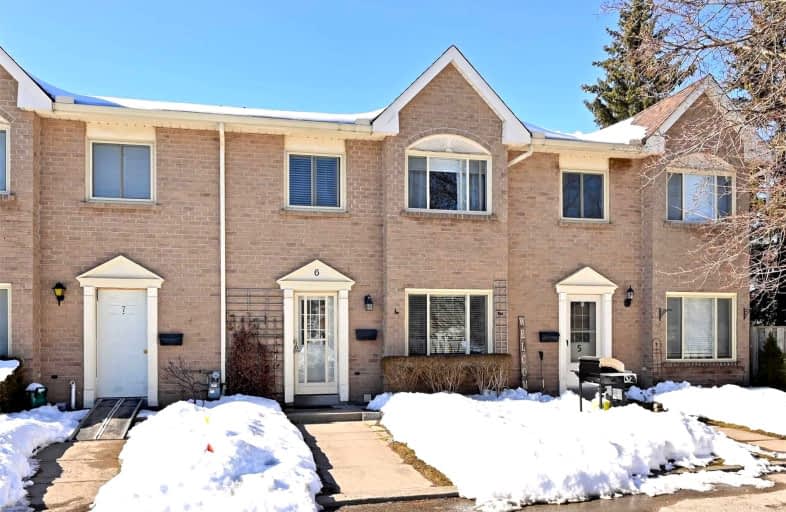Car-Dependent
- Most errands require a car.
Some Transit
- Most errands require a car.
Bikeable
- Some errands can be accomplished on bike.

École élémentaire des Quatre-Rivières
Elementary: PublicSt Peter Separate School
Elementary: CatholicPrincess Margaret Public School
Elementary: PublicParkinson Centennial School
Elementary: PublicSt Andrew School
Elementary: CatholicPrincess Elizabeth Public School
Elementary: PublicDufferin Centre for Continuing Education
Secondary: PublicErin District High School
Secondary: PublicRobert F Hall Catholic Secondary School
Secondary: CatholicCentre Dufferin District High School
Secondary: PublicWestside Secondary School
Secondary: PublicOrangeville District Secondary School
Secondary: Public-
Mill Creek Pub
25 Mill Street, Orangeville, ON L9W 1J9 1.3km -
Chucks Roadhouse Bar And Grill
224 Centennial Road, Orangeville, ON L9W 5K2 1.47km -
Barley Vine Rail
35 Armstrong Street, Orangeville, ON L9W 3H6 1.49km
-
Mochaberry Coffee & Company
177 Broadway, Orangeville, ON L9W 1K2 1.36km -
Son of A Chef Bakery
114 Broadway, Unit 3, Orangeville, ON L9W 1J9 1.43km -
Tim Hortons
230 Centennial Road, Orangeville, ON L9W 5K2 1.43km
-
Shoppers Drug Mart
475 Broadway, Orangeville, ON L9W 2Y9 2.04km -
Zehrs
50 4th Avenue, Orangeville, ON L9W 1L0 2.17km -
IDA Headwaters Pharmacy
170 Lakeview Court, Orangeville, ON L9W 5J7 2.29km
-
Wimpy's Diner
400 Townline, Orangeville, ON L9W 3Z6 0.65km -
Townline Fish & Chips
400 Townline Road, Orangeville, ON L9W 3Z6 0.67km -
Domino's Pizza
400 Townline, Orangeville, ON L9W 3Z6 0.7km
-
Orangeville Mall
150 First Street, Orangeville, ON L9W 3T7 2.7km -
Reader's Choice
151 Broadway, Orangeville, ON L9W 1K2 1.4km -
Winners
55 Fourth Avenue, Orangeville, ON L9W 1G7 2.18km
-
FreshCo
286 Broadway, Orangeville, ON L9W 1L2 1.04km -
Jim & Lee-Anne's No Frills
90 C Line, Orangeville, ON L9W 4X5 1.63km -
Zehrs
50 4th Avenue, Orangeville, ON L9W 1L0 2.17km
-
Hockley General Store and Restaurant
994227 Mono Adjala Townline, Mono, ON L9W 2Z2 16.53km -
LCBO
170 Sandalwood Pky E, Brampton, ON L6Z 1Y5 31.78km -
LCBO
97 Parkside Drive W, Fergus, ON N1M 3M5 31.67km
-
Raceway Esso
87 First Street, Orangeville, ON L9W 2E8 2.24km -
BAP Heating & Cooling
25 Clearview Street, Unit 8, Guelph, ON N1E 6C4 39.99km -
Dr HVAC
1-215 Advance Boulevard, Brampton, ON L6T 4V9 40.61km
-
Imagine Cinemas Alliston
130 Young Street W, Alliston, ON L9R 1P8 31.81km -
Landmark Cinemas 7 Bolton
194 McEwan Drive E, Caledon, ON L7E 4E5 31.93km -
SilverCity Brampton Cinemas
50 Great Lakes Drive, Brampton, ON L6R 2K7 33.1km
-
Orangeville Public Library
1 Mill Street, Orangeville, ON L9W 2M2 1.36km -
Caledon Public Library
150 Queen Street S, Bolton, ON L7E 1E3 29.64km -
Brampton Library, Springdale Branch
10705 Bramalea Rd, Brampton, ON L6R 0C1 31.89km
-
Headwaters Health Care Centre
100 Rolling Hills Drive, Orangeville, ON L9W 4X9 2.76km -
Headwaters Walk In Clinic
170 Lakeview Court, Unit 2, Orangeville, ON L9W 4P2 2.32km -
5th avenue walk-in clinic and family practice
50 Rolling Hills Drive, Unit 5, Orangeville, ON L9W 4W2 2.73km
-
Kay Cee Gardens
26 Bythia St (btwn Broadway and York St), Orangeville ON L9W 2S1 0.96km -
Alton Conservation Area
Alton ON 1.86km -
Island Lake Conservation Area
673067 Hurontario St S, Orangeville ON L9W 2Y9 2.02km
-
BMO Bank of Montreal
274 Broadway (Broadway / center), Orangeville ON L9W 1L1 1.05km -
CIBC
2 1st St (Broadway), Orangeville ON L9W 2C4 1.32km -
TD Bank Financial Group
Riddell Rd, Orangeville ON 1.47km
More about this building
View 2 Parkview Drive, Orangeville

