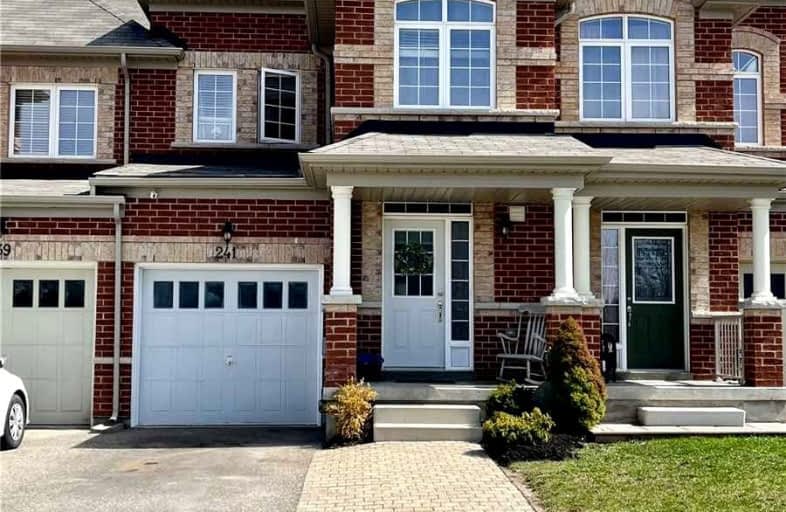Sold on Jun 22, 2022
Note: Property is not currently for sale or for rent.

-
Type: Att/Row/Twnhouse
-
Style: 2-Storey
-
Size: 1500 sqft
-
Lot Size: 19 x 98 Feet
-
Age: 6-15 years
-
Taxes: $4,505 per year
-
Days on Site: 51 Days
-
Added: May 02, 2022 (1 month on market)
-
Updated:
-
Last Checked: 2 months ago
-
MLS®#: W5599406
-
Listed By: Right at home realty, brokerage
Move In Ready 3 Bedroom & 3 Bathroom Freehold (No Maintenance Fees) Townhome In A Much Desired Family Friendly Location Close To Amenities. Open Concept Main Floor With Lots Of Natural Light And A Great Room That Walks Out To A Deck With Fully Fenced Yard. Large Primary Bedroom With A Walk-In Closet And A 3-Piece Ensuite Bath. Lots Of Storage Throughout.
Extras
All Appliances, Water Softener, Under Sink Water Filtration System, All Elf's, Garage Automatic Opener, Front & Back Security Cameras & Automated Lights, Ecobee Thermostat, Rough-In For A 3 Pc Bath In Bsmt. Hwt Is Rental.
Property Details
Facts for 241 Thompson Road, Orangeville
Status
Days on Market: 51
Last Status: Sold
Sold Date: Jun 22, 2022
Closed Date: Aug 04, 2022
Expiry Date: Jul 05, 2022
Sold Price: $825,000
Unavailable Date: Jun 22, 2022
Input Date: May 02, 2022
Property
Status: Sale
Property Type: Att/Row/Twnhouse
Style: 2-Storey
Size (sq ft): 1500
Age: 6-15
Area: Orangeville
Community: Orangeville
Availability Date: Tbd
Inside
Bedrooms: 3
Bathrooms: 3
Kitchens: 1
Rooms: 6
Den/Family Room: No
Air Conditioning: Central Air
Fireplace: No
Laundry Level: Lower
Central Vacuum: Y
Washrooms: 3
Building
Basement: Unfinished
Heat Type: Forced Air
Heat Source: Gas
Exterior: Brick
Exterior: Vinyl Siding
Water Supply: Municipal
Special Designation: Unknown
Parking
Driveway: Private
Garage Spaces: 1
Garage Type: Built-In
Covered Parking Spaces: 2
Total Parking Spaces: 3
Fees
Tax Year: 2021
Tax Legal Description: Pt Lot 4 Con C Des Pts 7&8 Pl 7R6338
Taxes: $4,505
Highlights
Feature: Fenced Yard
Feature: Public Transit
Feature: Rec Centre
Feature: School
Land
Cross Street: Thompson & Gooseberr
Municipality District: Orangeville
Fronting On: East
Pool: None
Sewer: Sewers
Lot Depth: 98 Feet
Lot Frontage: 19 Feet
Rooms
Room details for 241 Thompson Road, Orangeville
| Type | Dimensions | Description |
|---|---|---|
| Kitchen Main | 2.90 x 2.74 | Ceramic Floor, Open Concept, Double Sink |
| Breakfast Main | 2.49 x 2.74 | Ceramic Floor, Open Concept |
| Great Rm Main | 2.49 x 4.93 | Hardwood Floor, Pot Lights, W/O To Deck |
| Powder Rm Main | - | 2 Pc Bath |
| Prim Bdrm Upper | 4.88 x 4.09 | Broadloom, 3 Pc Ensuite, W/I Closet |
| 2nd Br Upper | 3.51 x 2.99 | Broadloom, Closet, Window |
| 3rd Br Upper | 3.35 x 2.49 | Broadloom, Closet, Window |
| Bathroom Upper | - | 4 Pc Bath, Ceramic Floor |
| XXXXXXXX | XXX XX, XXXX |
XXXX XXX XXXX |
$XXX,XXX |
| XXX XX, XXXX |
XXXXXX XXX XXXX |
$XXX,XXX |
| XXXXXXXX XXXX | XXX XX, XXXX | $825,000 XXX XXXX |
| XXXXXXXX XXXXXX | XXX XX, XXXX | $849,999 XXX XXXX |

Holy Rosary Separate School
Elementary: CatholicTrafalgar Public School
Elementary: PublicLester B Pearson School for the Arts
Elementary: PublicC C Carrothers Public School
Elementary: PublicSt. John French Immersion School
Elementary: CatholicPrincess Elizabeth Public School
Elementary: PublicG A Wheable Secondary School
Secondary: PublicB Davison Secondary School Secondary School
Secondary: PublicLondon South Collegiate Institute
Secondary: PublicSir Wilfrid Laurier Secondary School
Secondary: PublicCatholic Central High School
Secondary: CatholicH B Beal Secondary School
Secondary: Public

