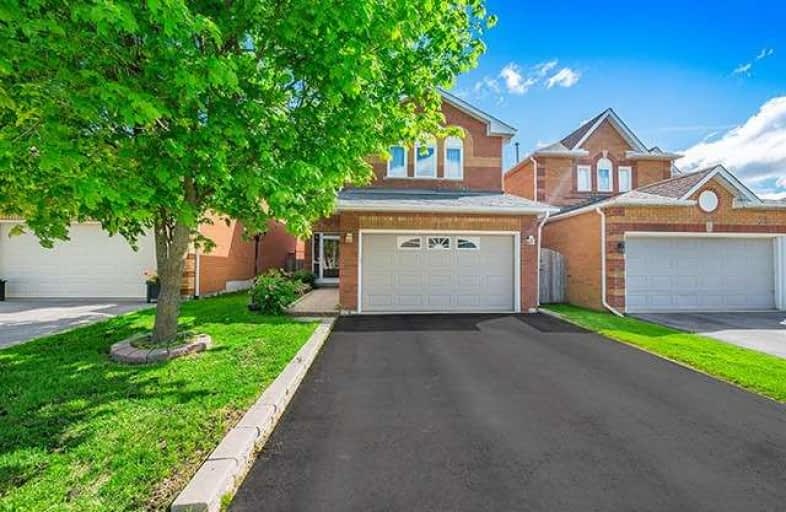Sold on Jun 26, 2019
Note: Property is not currently for sale or for rent.

-
Type: Detached
-
Style: 2-Storey
-
Size: 1500 sqft
-
Lot Size: 35.17 x 109.13 Feet
-
Age: 16-30 years
-
Taxes: $4,692 per year
-
Days on Site: 23 Days
-
Added: Sep 07, 2019 (3 weeks on market)
-
Updated:
-
Last Checked: 3 months ago
-
MLS®#: W4473415
-
Listed By: Main street realty ltd., brokerage
Fantastic Location Walking Distance To Hospital, Schools, Parks, & Shopping! This Spacious 1832Sqft Home Has Incredible Entertainment Space Boasting A Large W/O Deck To Above Gd Pool And Huge Finished Basement Rec Rm W/ Gas Fireplace & B/I Bar! Oak Hardwood Runs Throughout W/ Crown Molding Accentuating The Combined Family And Dining Rms. Extra Den Space W/ Gas Fireplace Can Easily Be Converted To Additional Bdrm. Larger Ticket Items Have Been Updated!
Extras
Includes S/S Fridge, Stove, Microwave Range, Dishwasher. New Washer & Dryer. Above Ground Pool. New Furnace W/ Humidifier & Hrv. Brand New Owned High-Efficiency Tankless Water Heater. A Must See Home Awaiting Your Personal Touch!
Property Details
Facts for 257 Howard Crescent, Orangeville
Status
Days on Market: 23
Last Status: Sold
Sold Date: Jun 26, 2019
Closed Date: Aug 29, 2019
Expiry Date: Oct 03, 2019
Sold Price: $570,000
Unavailable Date: Jun 26, 2019
Input Date: Jun 04, 2019
Property
Status: Sale
Property Type: Detached
Style: 2-Storey
Size (sq ft): 1500
Age: 16-30
Area: Orangeville
Community: Orangeville
Availability Date: Tbd
Inside
Bedrooms: 3
Bedrooms Plus: 1
Bathrooms: 4
Kitchens: 1
Rooms: 7
Den/Family Room: Yes
Air Conditioning: Central Air
Fireplace: Yes
Laundry Level: Main
Central Vacuum: Y
Washrooms: 4
Utilities
Electricity: Yes
Gas: Yes
Cable: Yes
Telephone: Yes
Building
Basement: Finished
Heat Type: Forced Air
Heat Source: Gas
Exterior: Brick
Water Supply: Municipal
Special Designation: Unknown
Parking
Driveway: Private
Garage Spaces: 2
Garage Type: Attached
Covered Parking Spaces: 3
Total Parking Spaces: 4.5
Fees
Tax Year: 2019
Tax Legal Description: Plan 43M-1120 Lot44
Taxes: $4,692
Highlights
Feature: Hospital
Feature: Park
Feature: Place Of Worship
Feature: Public Transit
Feature: Rolling
Feature: School
Land
Cross Street: Hwy 9 & Rolling Hill
Municipality District: Orangeville
Fronting On: East
Pool: Abv Grnd
Sewer: Sewers
Lot Depth: 109.13 Feet
Lot Frontage: 35.17 Feet
Rooms
Room details for 257 Howard Crescent, Orangeville
| Type | Dimensions | Description |
|---|---|---|
| Kitchen Main | 3.55 x 5.18 | Eat-In Kitchen, W/O To Deck, O/Looks Pool |
| Dining Main | 3.15 x 3.28 | Hardwood Floor, Crown Moulding, O/Looks Backyard |
| Family Main | 3.15 x 5.17 | Hardwood Floor, Crown Moulding, O/Looks Frontyard |
| Master Upper | 5.19 x 3.64 | Hardwood Floor, 4 Pc Ensuite, W/I Closet |
| 2nd Br Upper | 3.84 x 3.29 | Hardwood Floor, Closet, North View |
| 3rd Br Upper | 2.93 x 3.29 | Hardwood Floor, Double Closet, North View |
| Den Upper | 3.66 x 4.82 | Gas Fireplace, Brick Fireplace, West View |
| Rec Bsmt | 4.52 x 8.18 | Gas Fireplace, B/I Bar, Pot Lights |
| XXXXXXXX | XXX XX, XXXX |
XXXX XXX XXXX |
$XXX,XXX |
| XXX XX, XXXX |
XXXXXX XXX XXXX |
$XXX,XXX | |
| XXXXXXXX | XXX XX, XXXX |
XXXXXXX XXX XXXX |
|
| XXX XX, XXXX |
XXXXXX XXX XXXX |
$XXX,XXX |
| XXXXXXXX XXXX | XXX XX, XXXX | $570,000 XXX XXXX |
| XXXXXXXX XXXXXX | XXX XX, XXXX | $585,000 XXX XXXX |
| XXXXXXXX XXXXXXX | XXX XX, XXXX | XXX XXXX |
| XXXXXXXX XXXXXX | XXX XX, XXXX | $579,900 XXX XXXX |

St Peter Separate School
Elementary: CatholicPrincess Margaret Public School
Elementary: PublicParkinson Centennial School
Elementary: PublicMono-Amaranth Public School
Elementary: PublicIsland Lake Public School
Elementary: PublicPrincess Elizabeth Public School
Elementary: PublicDufferin Centre for Continuing Education
Secondary: PublicErin District High School
Secondary: PublicRobert F Hall Catholic Secondary School
Secondary: CatholicCentre Dufferin District High School
Secondary: PublicWestside Secondary School
Secondary: PublicOrangeville District Secondary School
Secondary: Public

